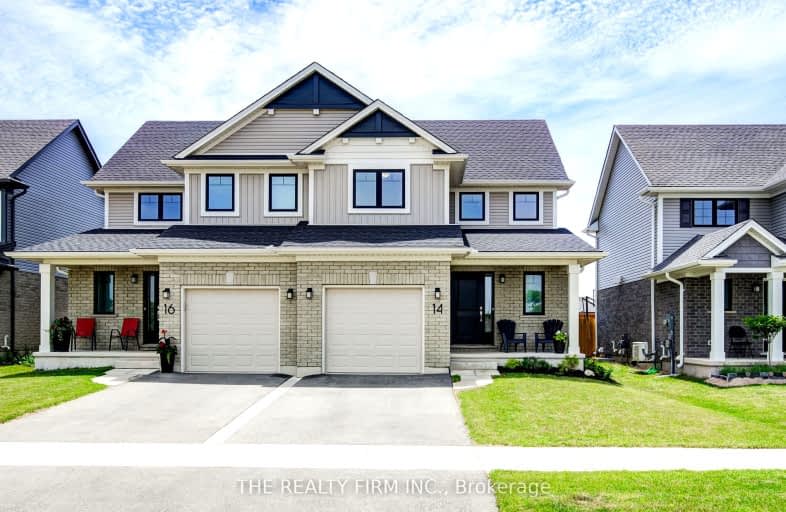Car-Dependent
- Almost all errands require a car.
12
/100
Somewhat Bikeable
- Most errands require a car.
38
/100

Elgin Court Public School
Elementary: Public
1.57 km
Forest Park Public School
Elementary: Public
2.77 km
St. Anne's Separate School
Elementary: Catholic
2.23 km
John Wise Public School
Elementary: Public
1.88 km
Pierre Elliott Trudeau French Immersion Public School
Elementary: Public
2.36 km
Mitchell Hepburn Public School
Elementary: Public
1.65 km
Arthur Voaden Secondary School
Secondary: Public
3.80 km
Central Elgin Collegiate Institute
Secondary: Public
2.44 km
St Joseph's High School
Secondary: Catholic
0.84 km
Regina Mundi College
Secondary: Catholic
16.44 km
Parkside Collegiate Institute
Secondary: Public
1.73 km
East Elgin Secondary School
Secondary: Public
15.18 km
-
St Thomas Dog Park
40038 Fingal Rd, St. Thomas ON N5P 1A3 1.03km -
Fantasy of lights
St. Thomas ON 1.7km -
Splash Pad at Pinafore Park
St. Thomas ON 1.87km
-
President's Choice Financial ATM
204 1st Ave, St. Thomas ON N5R 4P5 1.72km -
TD Bank Financial Group
Elgin Mall, St Thomas ON 3.27km -
TD Bank Financial Group
417 Wellington St, St Thomas ON N5R 5J5 3.27km














