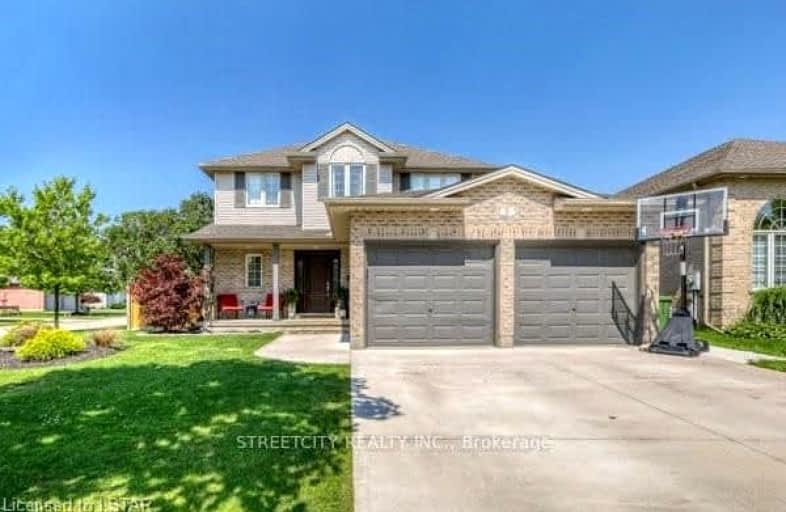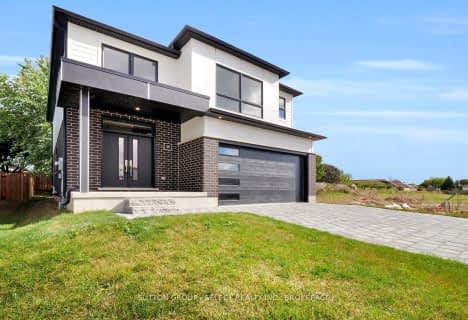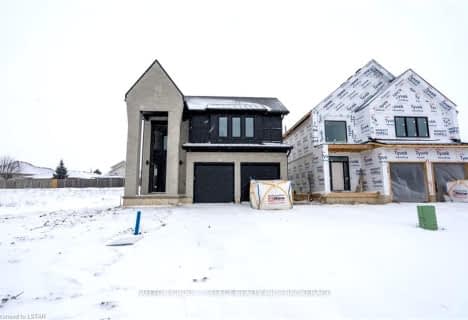
Elgin Court Public School
Elementary: Public
0.92 km
Forest Park Public School
Elementary: Public
2.16 km
St. Anne's Separate School
Elementary: Catholic
1.65 km
John Wise Public School
Elementary: Public
1.34 km
Pierre Elliott Trudeau French Immersion Public School
Elementary: Public
1.67 km
Mitchell Hepburn Public School
Elementary: Public
1.52 km
Arthur Voaden Secondary School
Secondary: Public
3.09 km
Central Elgin Collegiate Institute
Secondary: Public
1.80 km
St Joseph's High School
Secondary: Catholic
0.78 km
Regina Mundi College
Secondary: Catholic
15.74 km
Parkside Collegiate Institute
Secondary: Public
1.24 km
East Elgin Secondary School
Secondary: Public
15.32 km
-
Splash Pad at Pinafore Park
St. Thomas ON 1.2km -
Pinafore Park
115 Elm St, St. Thomas ON 1.58km -
St Thomas Dog Park
40038 Fingal Rd, St. Thomas ON N5P 1A3 1.27km
-
President's Choice Financial ATM
204 1st Ave, St. Thomas ON N5R 4P5 1.07km -
BMO Bank of Montreal
123 Fairview Ave, St Thomas ON N5R 4X7 1.47km -
BMO Bank of Montreal
417 Wellington St, St. Thomas ON N5R 5J5 2.55km
$XXX,XXX
- — bath
- — bed
57 (Lot White Tail Path, Central Elgin, Ontario • N5R 0M8 • Rural Central Elgin














