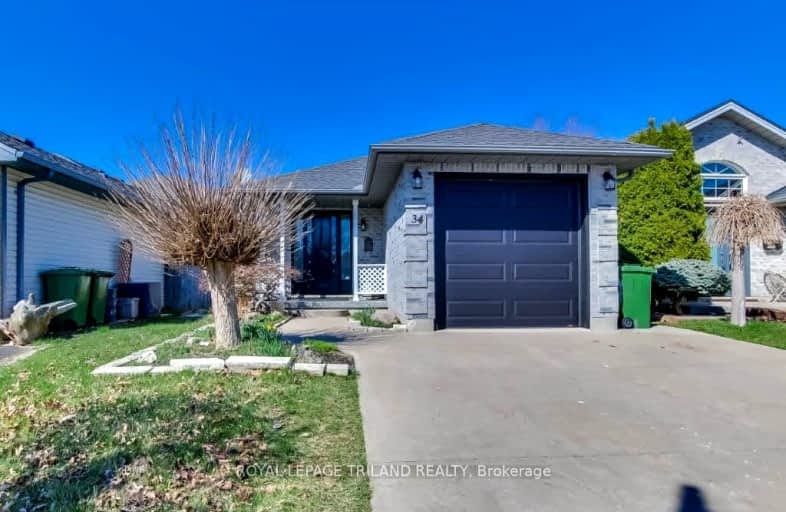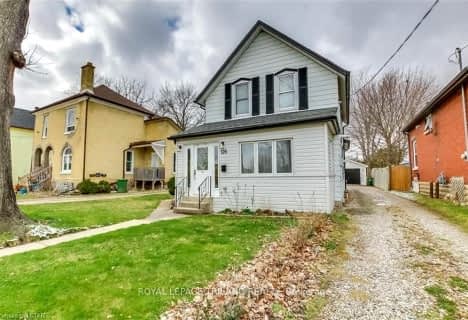Car-Dependent
- Most errands require a car.
Somewhat Bikeable
- Most errands require a car.

Elgin Court Public School
Elementary: PublicJune Rose Callwood Public School
Elementary: PublicForest Park Public School
Elementary: PublicSt. Anne's Separate School
Elementary: CatholicPierre Elliott Trudeau French Immersion Public School
Elementary: PublicMitchell Hepburn Public School
Elementary: PublicArthur Voaden Secondary School
Secondary: PublicCentral Elgin Collegiate Institute
Secondary: PublicSt Joseph's High School
Secondary: CatholicRegina Mundi College
Secondary: CatholicParkside Collegiate Institute
Secondary: PublicEast Elgin Secondary School
Secondary: Public-
Upper Deck Sports Bar
534 Elm Street, St Thomas, ON N5R 1K7 1.08km -
1881 Steakhouse + Bar
1093 Talbot Street, Saint Thomas, ON N5P 1G4 1.32km -
Ollee's Bar & Eatery
146 Fifth Avenue, St Thomas, ON N5R 4E7 2.38km
-
Tim Hortons
1204 Talbot St, St Thomas, ON N5P 1G7 0.78km -
McDonald's
1063 Talbot Street, St Thomas, ON N5P 1G4 1.55km -
Plaza Boba
321 Elm Street, St. Thomas, ON N5R 5X6 1.73km
-
St Thomas Health Club
39 Burwell Road, St Thomas, ON N5P 3R5 1.4km -
Crunch Fitness South
765 Exeter Road, London, ON N6E 1L3 17.74km -
Forest City Crossfit
1116 Dearness Drive, Unit 20, London, ON N6E 1N9 18.61km
-
Morgan Your Pharmacy
154 Fifth Avenue, Unit 2, St Thomas, ON N5R 4E7 2.39km -
Shoppers Drug Mart
645 Commissioners Road E, London, ON N6C 2T9 21.69km -
Luna Rx Guardian
130 Thompson Road, London, ON N5Z 2Y6 22.61km
-
Dairy Queen / Orange Julius
54a - 417 Wellington St, Elgin Mall, St Thomas, ON N5R 5J5 0.65km -
Subway
417 Wellington Street, Unit F5, St Thomas, ON N5R 5J5 0.65km -
Carbone Mobile Pizzeria
St. Thomas, ON N5R 5B2 0.91km
-
Forest City Velodrome At Ice House
4380 Wellington Road S, London, ON N6E 2Z6 16.81km -
Superstore Mall
4380 Wellington Road S, London, ON N6E 2Z6 16.81km -
White Oaks Mall
1105 Wellington Road, London, ON N6E 1V4 18.7km
-
Metro
417 Wellington Street, St Thomas, ON N5R 5J5 0.65km -
M&M Food Market
308 Wellington Street, St. Thomas, ON N5R 2S9 1.68km -
Real Canadian Superstore
1063 Talbot Street, Unit 50, St Thomas, ON N5P 1G4 1.72km
-
LCBO
71 York Street, London, ON N6A 1A6 24.53km -
The Beer Store
1080 Adelaide Street N, London, ON N5Y 2N1 27.47km
-
Canadian Tire Gas+ - St. Thomas
1063 Talbot Street, Unit 20, St Thomas, ON N5P 1G4 1.98km -
Petro-Canada
Gd Stn Main, St Thomas, ON N5P 3T4 3.14km -
Shell Canada Products
1390 Wellington Road, London, ON N6E 1M5 17.86km
-
Mustang Drive-In
2551 Wilton Grove Road, London, ON N6N 1M7 18.62km -
Landmark Cinemas 8 London
983 Wellington Road S, London, ON N6E 3A9 19.57km -
Cineplex Odeon Westmount and VIP Cinemas
755 Wonderland Road S, London, ON N6K 1M6 22.7km
-
London Public Library
1166 Commissioners Road E, London, ON N5Z 4W8 21.55km -
London Public Library Landon Branch
167 Wortley Road, London, ON N6C 3P6 23.71km -
Public Library
251 Dundas Street, London, ON N6A 6H9 24.83km
-
Parkwood Hospital
801 Commissioners Road E, London, ON N6C 5J1 21.55km -
London Health Sciences Centre - University Hospital
339 Windermere Road, London, ON N6G 2V4 28.53km -
Alexandra Hospital
29 Noxon Street, Ingersoll, ON N5C 1B8 36.96km
-
Optimist Park
St. Thomas ON 0.44km -
Rosethorne Park
406 Highview Dr (Sifton Ave), St. Thomas ON N5R 6C4 0.65km -
St Thomas Dog Park
40038 Fingal Rd, St. Thomas ON N5P 1A3 2.31km
-
BMO Bank of Montreal
123 Fairview Ave, St Thomas ON N5R 4X7 1.13km -
RBC Royal Bank
1099 Talbot St (Burwell Rd.), St. Thomas ON N5P 1G4 1.29km -
Libro Credit Union
1073 Talbot St (First Ave.), St. Thomas ON N5P 1G4 1.45km














