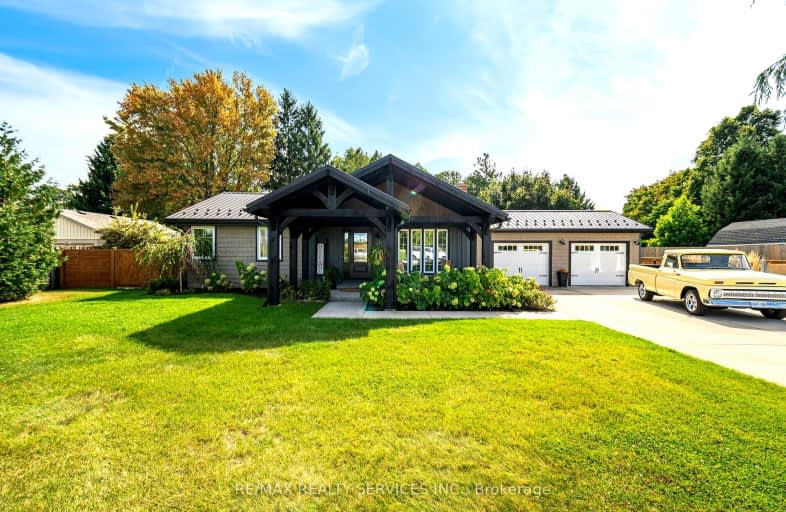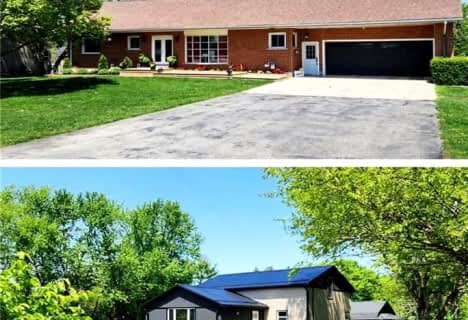Car-Dependent
- Almost all errands require a car.
Somewhat Bikeable
- Most errands require a car.

Elgin Court Public School
Elementary: PublicForest Park Public School
Elementary: PublicSt. Anne's Separate School
Elementary: CatholicJohn Wise Public School
Elementary: PublicPierre Elliott Trudeau French Immersion Public School
Elementary: PublicMitchell Hepburn Public School
Elementary: PublicArthur Voaden Secondary School
Secondary: PublicCentral Elgin Collegiate Institute
Secondary: PublicSt Joseph's High School
Secondary: CatholicRegina Mundi College
Secondary: CatholicParkside Collegiate Institute
Secondary: PublicSir Wilfrid Laurier Secondary School
Secondary: Public-
Pinafore Park
115 Elm St, St. Thomas ON 1.63km -
Talbotville Optimist Park
GORE Rd, Ontario 1.72km -
St Thomas Dog Park
40038 Fingal Rd, St. Thomas ON N5P 1A3 2.34km
-
Scotiabank
472 Talbot St, St Thomas ON N5P 1C2 3.28km -
CIBC
440 Talbot St, St. Thomas ON N5P 1B9 3.29km -
BMO Bank of Montreal
739 Talbot St, St. Thomas ON N5P 1E3 3.31km
- 1 bath
- 8 bed
42400 - 42420 JOHN WISE Line, Central Elgin, Ontario • N5R 5T5 • Rural Central Elgin

















