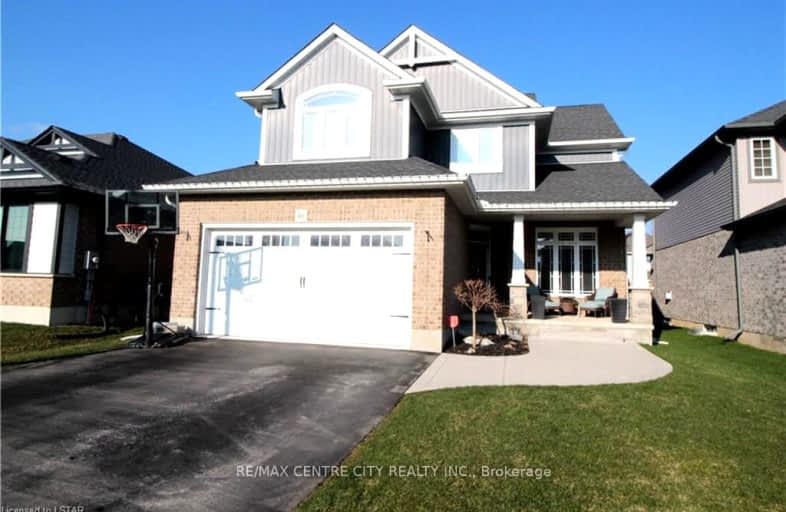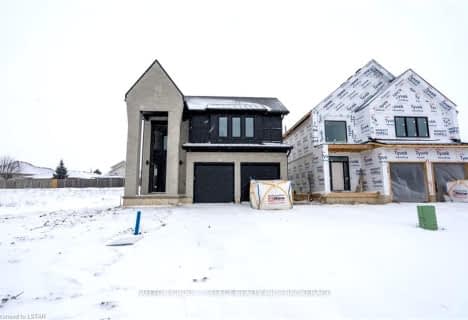Car-Dependent
- Almost all errands require a car.
6
/100
Somewhat Bikeable
- Most errands require a car.
38
/100

Elgin Court Public School
Elementary: Public
1.89 km
June Rose Callwood Public School
Elementary: Public
3.74 km
Forest Park Public School
Elementary: Public
2.09 km
St. Anne's Separate School
Elementary: Catholic
1.70 km
Pierre Elliott Trudeau French Immersion Public School
Elementary: Public
2.42 km
Mitchell Hepburn Public School
Elementary: Public
0.60 km
Arthur Voaden Secondary School
Secondary: Public
3.73 km
Central Elgin Collegiate Institute
Secondary: Public
2.09 km
St Joseph's High School
Secondary: Catholic
1.39 km
Regina Mundi College
Secondary: Catholic
15.52 km
Parkside Collegiate Institute
Secondary: Public
3.27 km
East Elgin Secondary School
Secondary: Public
13.24 km
-
St Thomas Dog Park
40038 Fingal Rd, St. Thomas ON N5P 1A3 1.24km -
Pinafore Park
115 Elm St, St. Thomas ON 3.16km -
Splash Pad at Pinafore Park
St. Thomas ON 2.92km
-
RBC Royal Bank
1099 Talbot St (Burwell Rd.), St. Thomas ON N5P 1G4 2.49km -
TD Canada Trust Branch and ATM
1063 Talbot St (First Ave.), St. Thomas ON N5P 1G4 2.64km -
BMO Bank of Montreal
739 Talbot St, St. Thomas ON N5P 1E3 3.54km














