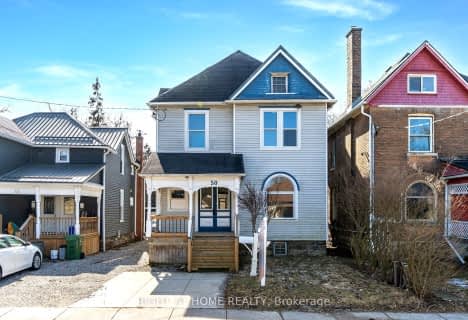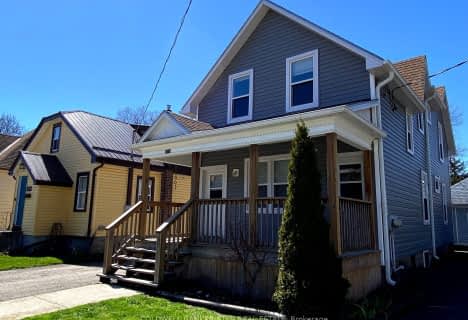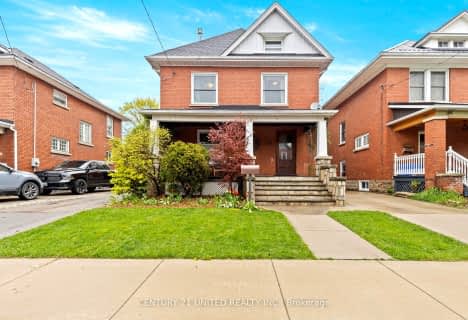
Monsignor Morrison Separate School
Elementary: Catholic
2.19 km
Elgin Court Public School
Elementary: Public
2.29 km
June Rose Callwood Public School
Elementary: Public
1.74 km
Lockes Public School
Elementary: Public
2.31 km
John Wise Public School
Elementary: Public
2.09 km
Pierre Elliott Trudeau French Immersion Public School
Elementary: Public
1.57 km
Arthur Voaden Secondary School
Secondary: Public
0.76 km
Central Elgin Collegiate Institute
Secondary: Public
1.91 km
St Joseph's High School
Secondary: Catholic
3.39 km
Regina Mundi College
Secondary: Catholic
13.13 km
Parkside Collegiate Institute
Secondary: Public
2.30 km
Sir Wilfrid Laurier Secondary School
Secondary: Public
18.94 km






