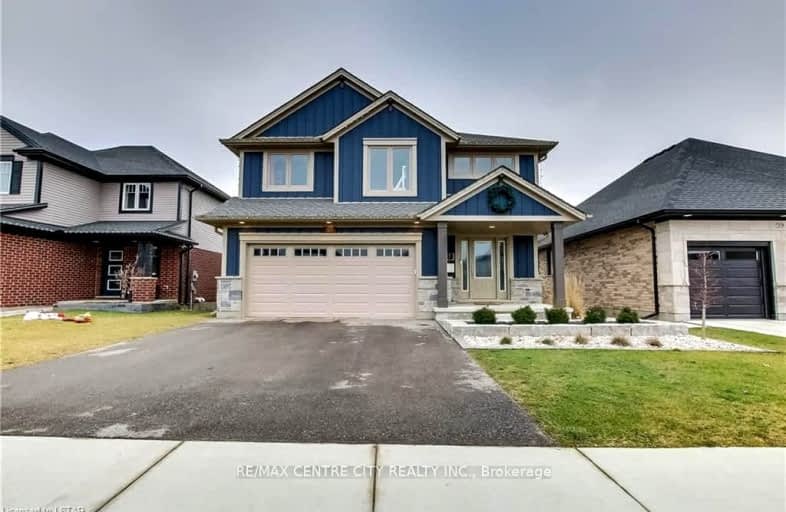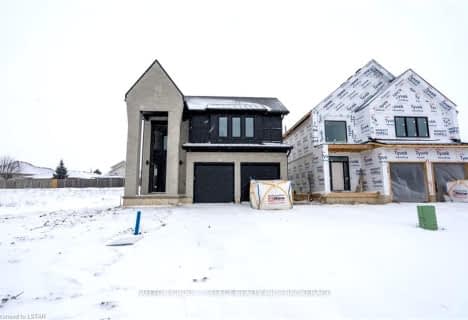Car-Dependent
- Almost all errands require a car.
2
/100
Somewhat Bikeable
- Most errands require a car.
37
/100

Elgin Court Public School
Elementary: Public
2.05 km
June Rose Callwood Public School
Elementary: Public
3.98 km
Forest Park Public School
Elementary: Public
2.32 km
St. Anne's Separate School
Elementary: Catholic
1.92 km
Pierre Elliott Trudeau French Immersion Public School
Elementary: Public
2.63 km
Mitchell Hepburn Public School
Elementary: Public
0.71 km
Arthur Voaden Secondary School
Secondary: Public
3.95 km
Central Elgin Collegiate Institute
Secondary: Public
2.31 km
St Joseph's High School
Secondary: Catholic
1.43 km
Regina Mundi College
Secondary: Catholic
15.75 km
Parkside Collegiate Institute
Secondary: Public
3.37 km
East Elgin Secondary School
Secondary: Public
13.14 km
-
St Thomas Dog Park
40038 Fingal Rd, St. Thomas ON N5P 1A3 1.18km -
Pinafore Park
115 Elm St, St. Thomas ON 3.32km -
Splash Pad at Pinafore Park
St. Thomas ON 3.06km
-
RBC Royal Bank
1099 Talbot St (Burwell Rd.), St. Thomas ON N5P 1G4 2.73km -
TD Canada Trust Branch and ATM
1063 Talbot St (First Ave.), St. Thomas ON N5P 1G4 2.88km -
BMO Bank of Montreal
739 Talbot St, St. Thomas ON N5P 1E3 3.77km














