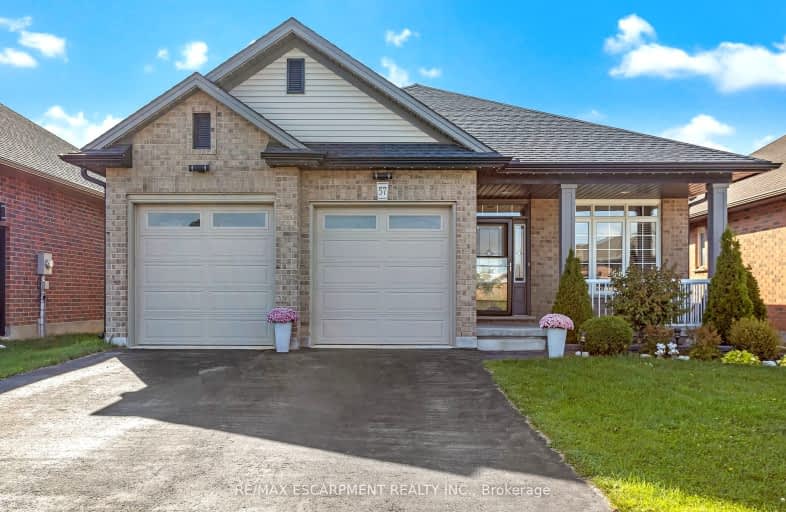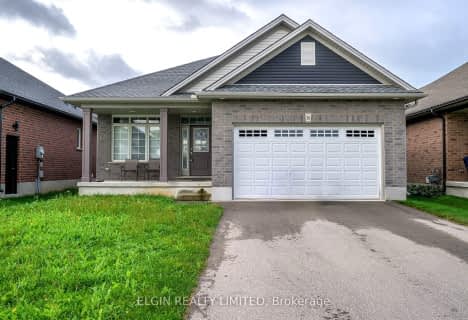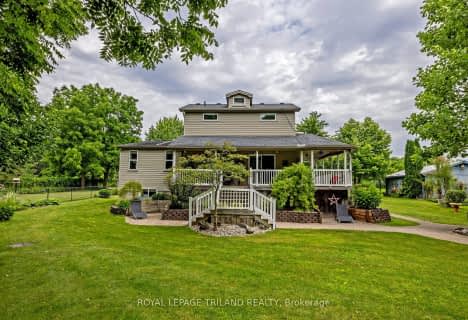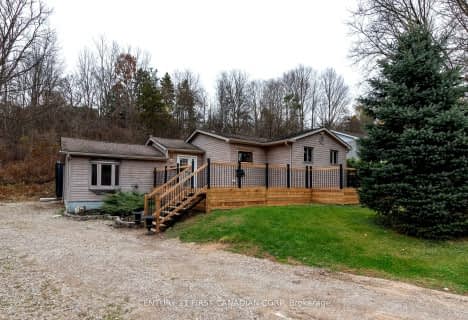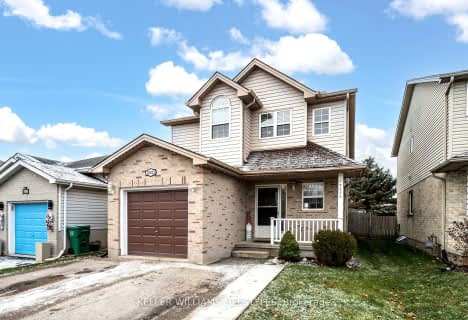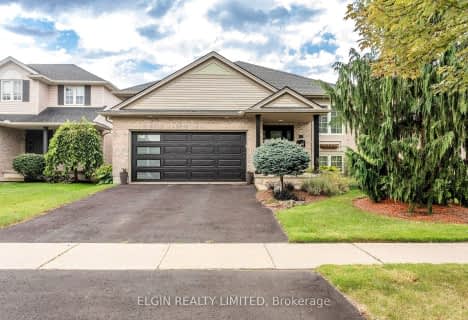Car-Dependent
- Almost all errands require a car.
5
/100
Somewhat Bikeable
- Most errands require a car.
27
/100

Monsignor Morrison Separate School
Elementary: Catholic
1.87 km
June Rose Callwood Public School
Elementary: Public
2.38 km
Forest Park Public School
Elementary: Public
3.88 km
Lockes Public School
Elementary: Public
2.06 km
John Wise Public School
Elementary: Public
4.43 km
Pierre Elliott Trudeau French Immersion Public School
Elementary: Public
3.74 km
Arthur Voaden Secondary School
Secondary: Public
2.27 km
Central Elgin Collegiate Institute
Secondary: Public
3.92 km
St Joseph's High School
Secondary: Catholic
5.65 km
Regina Mundi College
Secondary: Catholic
10.89 km
Parkside Collegiate Institute
Secondary: Public
4.64 km
Sir Wilfrid Laurier Secondary School
Secondary: Public
16.69 km
-
Water Works Park
St. Thomas ON 1.52km -
St. Thomas Elevated Park
St. Thomas ON 2.11km -
Rail City Recreation Inc
1 Silver St, St. Thomas ON N5P 4L8 3.47km
-
CIBC
440 Talbot St, St. Thomas ON N5P 1B9 2.12km -
Scotiabank
472 Talbot St, St Thomas ON N5P 1C2 2.15km -
Libro Credit Union
1073 Talbot St (First Ave.), St. Thomas ON N5P 1G4 3.48km
