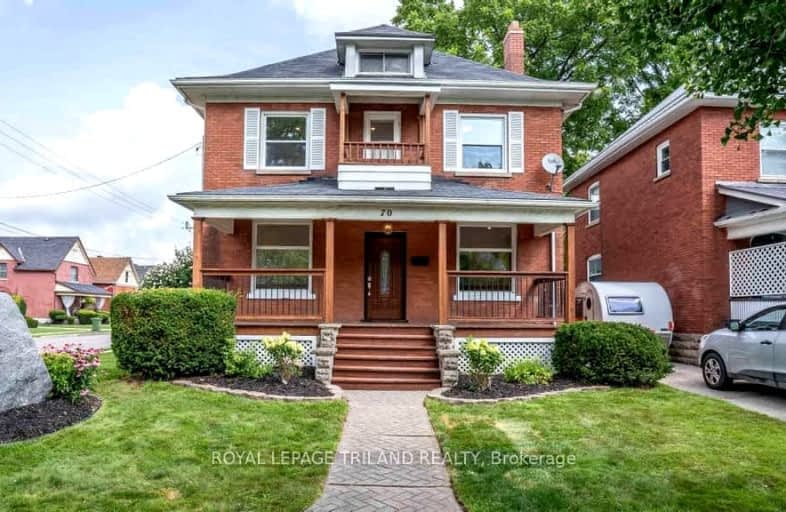Very Walkable
- Most errands can be accomplished on foot.
72
/100
Very Bikeable
- Most errands can be accomplished on bike.
84
/100

Elgin Court Public School
Elementary: Public
1.47 km
June Rose Callwood Public School
Elementary: Public
1.52 km
Forest Park Public School
Elementary: Public
1.12 km
St. Anne's Separate School
Elementary: Catholic
1.33 km
John Wise Public School
Elementary: Public
1.89 km
Pierre Elliott Trudeau French Immersion Public School
Elementary: Public
0.66 km
Arthur Voaden Secondary School
Secondary: Public
0.84 km
Central Elgin Collegiate Institute
Secondary: Public
0.94 km
St Joseph's High School
Secondary: Catholic
2.57 km
Regina Mundi College
Secondary: Catholic
13.51 km
Parkside Collegiate Institute
Secondary: Public
2.06 km
Sir Wilfrid Laurier Secondary School
Secondary: Public
19.33 km
-
Pinafore Park
115 Elm St, St. Thomas ON 1.16km -
Splash Pad at Pinafore Park
St. Thomas ON 1.41km -
V. A. Barrie Park
68 Sunset Dr, St. Thomas ON 1.63km
-
Libro Financial Group
1073 Talbot St, St. Thomas ON N5P 1G4 1.26km -
Libro Credit Union
1073 Talbot St (First Ave.), St. Thomas ON N5P 1G4 1.33km -
President's Choice Financial ATM
204 1st Ave, St. Thomas ON N5R 4P5 1.35km














