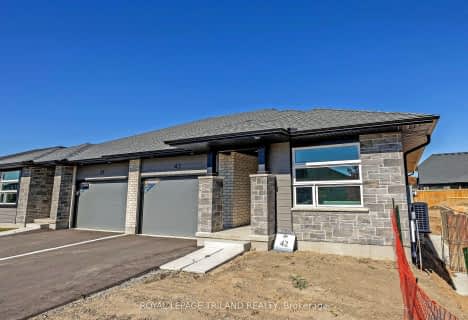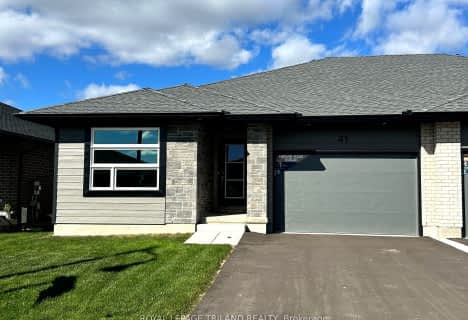Car-Dependent
- Almost all errands require a car.
23
/100
Somewhat Bikeable
- Most errands require a car.
44
/100

Elgin Court Public School
Elementary: Public
0.62 km
Forest Park Public School
Elementary: Public
1.81 km
St. Anne's Separate School
Elementary: Catholic
1.27 km
John Wise Public School
Elementary: Public
1.57 km
Pierre Elliott Trudeau French Immersion Public School
Elementary: Public
1.43 km
Mitchell Hepburn Public School
Elementary: Public
1.16 km
Arthur Voaden Secondary School
Secondary: Public
2.90 km
Central Elgin Collegiate Institute
Secondary: Public
1.48 km
St Joseph's High School
Secondary: Catholic
0.58 km
Regina Mundi College
Secondary: Catholic
15.48 km
Parkside Collegiate Institute
Secondary: Public
1.52 km
East Elgin Secondary School
Secondary: Public
14.99 km
-
St Thomas Dog Park
40038 Fingal Rd, St. Thomas ON N5P 1A3 1.13km -
Splash Pad at Pinafore Park
St. Thomas ON 1.29km -
Pinafore Park
115 Elm St, St. Thomas ON 1.62km
-
President's Choice Financial ATM
204 1st Ave, St. Thomas ON N5R 4P5 0.76km -
BMO Bank of Montreal
123 Fairview Ave, St Thomas ON N5R 4X7 1.05km -
BMO Bank of Montreal
417 Wellington St, St. Thomas ON N5R 5J5 2.16km












