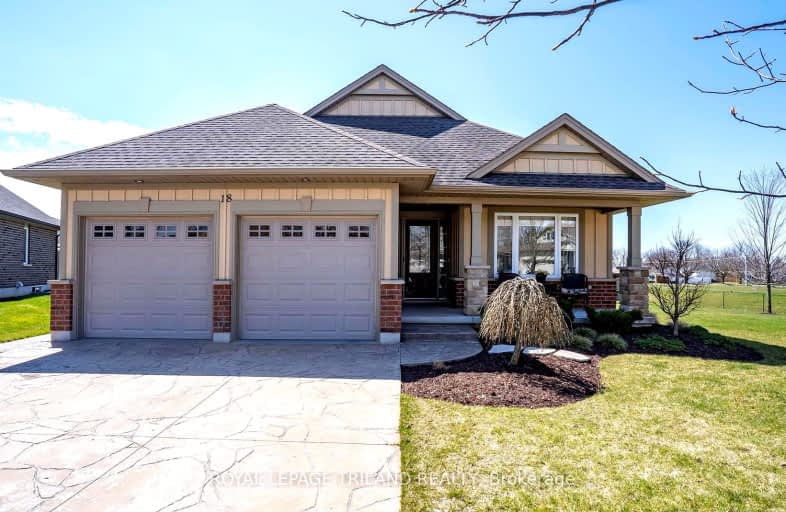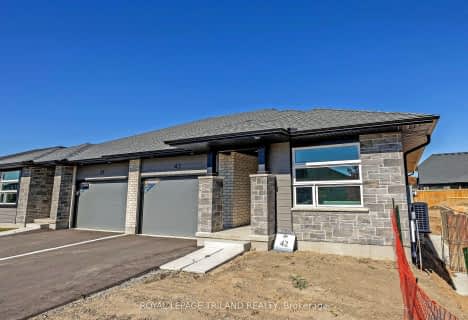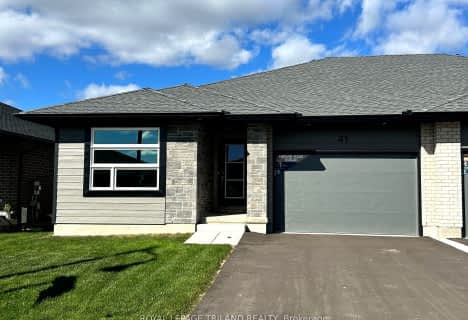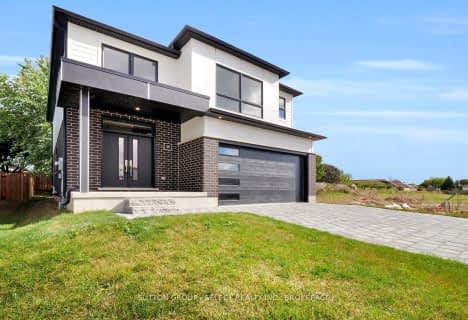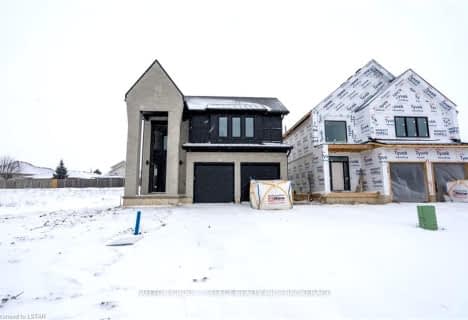Car-Dependent
- Almost all errands require a car.
Somewhat Bikeable
- Most errands require a car.

Elgin Court Public School
Elementary: PublicJune Rose Callwood Public School
Elementary: PublicForest Park Public School
Elementary: PublicSt. Anne's Separate School
Elementary: CatholicPierre Elliott Trudeau French Immersion Public School
Elementary: PublicMitchell Hepburn Public School
Elementary: PublicArthur Voaden Secondary School
Secondary: PublicCentral Elgin Collegiate Institute
Secondary: PublicSt Joseph's High School
Secondary: CatholicRegina Mundi College
Secondary: CatholicParkside Collegiate Institute
Secondary: PublicEast Elgin Secondary School
Secondary: Public-
Optimist Park
St. Thomas ON 0.92km -
St Thomas Dog Park
40038 Fingal Rd, St. Thomas ON N5P 1A3 1.26km -
Fantasy of lights
St. Thomas ON 2.15km
-
President's Choice Financial ATM
204 1st Ave, St. Thomas ON N5R 4P5 1.34km -
President's Choice Financial Pavilion and ATM
1063 Talbot St, St. Thomas ON N5P 1G4 2.02km -
RBC Royal Bank
1099 Talbot St (Burwell Rd.), St. Thomas ON N5P 1G4 2.02km
