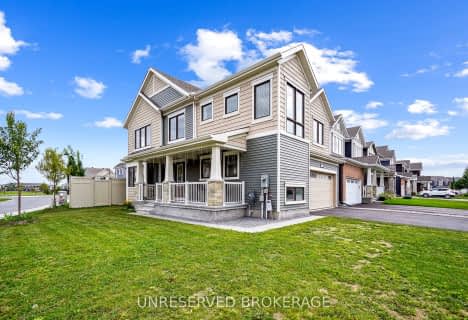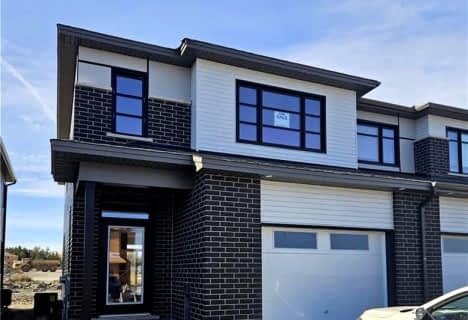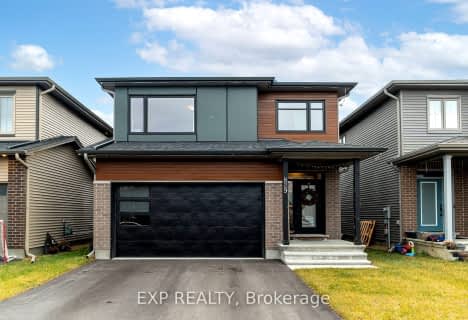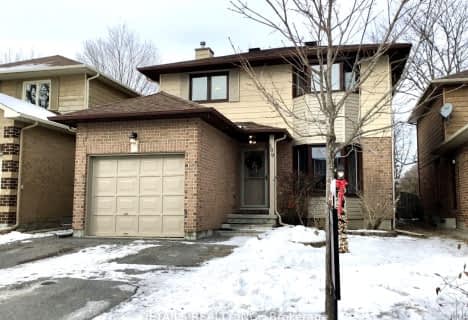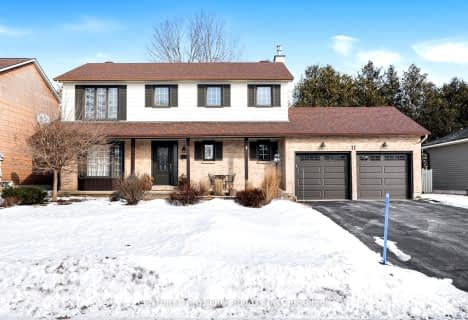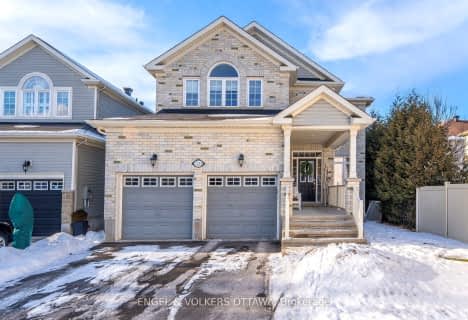Car-Dependent
- Most errands require a car.
Some Transit
- Most errands require a car.
Bikeable
- Some errands can be accomplished on bike.
- — bath
- — bed
- — sqft
30 ARIDUS Crescent, Stittsville - Munster - Richmond, Ontario • K2S 2L4
- — bath
- — bed
- — sqft
115 Kittiwake Drive South, Stittsville - Munster - Richmond, Ontario • K2S 2C1

Holy Spirit Elementary School
Elementary: CatholicÉcole élémentaire catholique Saint-Jean-Paul II
Elementary: CatholicGoulbourn Middle School
Elementary: PublicSacred Heart Intermediate School
Elementary: CatholicWestwind Public School
Elementary: PublicGuardian Angels Elementary School
Elementary: CatholicÉcole secondaire catholique Paul-Desmarais
Secondary: CatholicÉcole secondaire publique Maurice-Lapointe
Secondary: PublicFrederick Banting Secondary Alternate Pr
Secondary: PublicA.Y. Jackson Secondary School
Secondary: PublicHoly Trinity Catholic High School
Secondary: CatholicSacred Heart High School
Secondary: Catholic-
Mary Durling Park
33 Brae Cres, Ontario 0.79km -
Coyote Run Park
367 W Ridge Dr (Mazari Cres), Stittsville ON 0.89km -
Deer Run Park
ON 1.36km
-
President's Choice Financial ATM
1251 Main St, Stittsville ON K2S 2E5 2.93km -
TD Bank Financial Group
5679 Hazeldean Rd (Hazledean Road), Stittsville ON K2S 0P6 4.29km -
Scotiabank
800 Stonehaven Dr, Kanata ON K2M 2Z2 6.81km
- 3 bath
- 3 bed
- 2000 sqft
1179 COPE Drive, Stittsville - Munster - Richmond, Ontario • K2S 3E6 • 8203 - Stittsville (South)
- 3 bath
- 3 bed
299 LIARD Street, Stittsville - Munster - Richmond, Ontario • K2S 1J2 • 8203 - Stittsville (South)
- 4 bath
- 5 bed
829 Sendero Way, Stittsville - Munster - Richmond, Ontario • K2S 2W8 • 8207 - Remainder of Stittsville & Area
- 3 bath
- 3 bed
109 Beechfern Drive, Stittsville - Munster - Richmond, Ontario • K2S 1E3 • 8202 - Stittsville (Central)
- 3 bath
- 3 bed
- 1500 sqft
11 John Sidney Crescent, Stittsville - Munster - Richmond, Ontario • K2S 1J7 • 8203 - Stittsville (South)
- 3 bath
- 3 bed
696 Parade Drive, Stittsville - Munster - Richmond, Ontario • K2S 0X8 • 8203 - Stittsville (South)
- 3 bath
- 4 bed
520 Cresswell Court, Stittsville - Munster - Richmond, Ontario • K2S 0K9 • 8203 - Stittsville (South)
- 5 bath
- 4 bed
- 3000 sqft
925 Embankment Street, Stittsville - Munster - Richmond, Ontario • K2S 2P6 • 8203 - Stittsville (South)
- 4 bath
- 4 bed
639 Parade Drive, Stittsville - Munster - Richmond, Ontario • K2S 0Y9 • 8203 - Stittsville (South)
- 3 bath
- 2 bed
14 East Healey Avenue, Stittsville - Munster - Richmond, Ontario • K2S 1K1 • 8203 - Stittsville (South)
- 2 bath
- 3 bed
34 Beverly Street, Stittsville - Munster - Richmond, Ontario • K2S 0S2 • 8202 - Stittsville (Central)
- 3 bath
- 3 bed
10 Carleton Cathcart Street, Stittsville - Munster - Richmond, Ontario • K2S 1N1 • 8203 - Stittsville (South)







