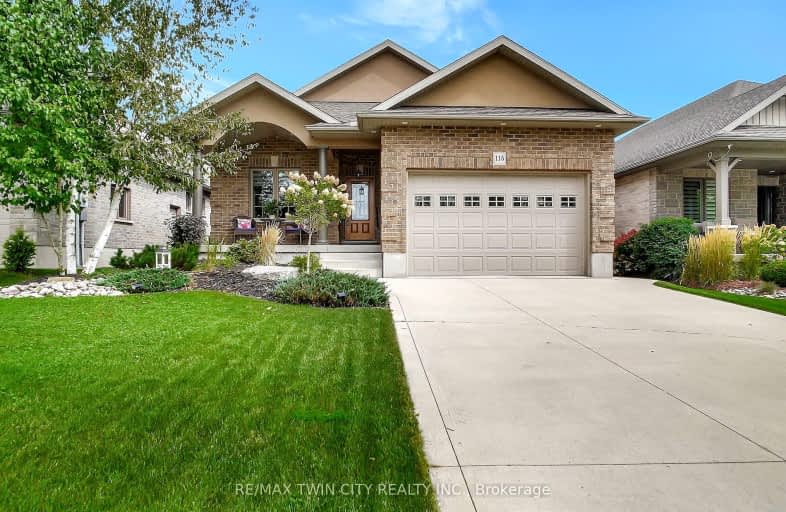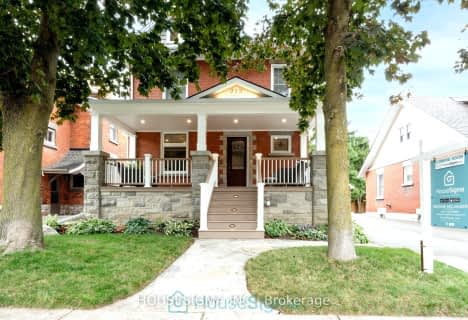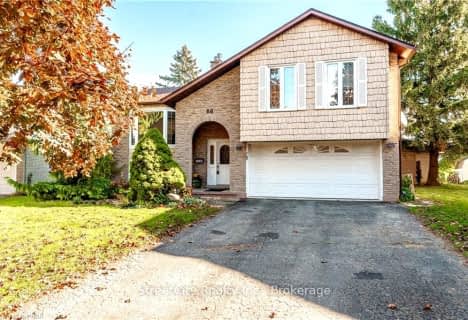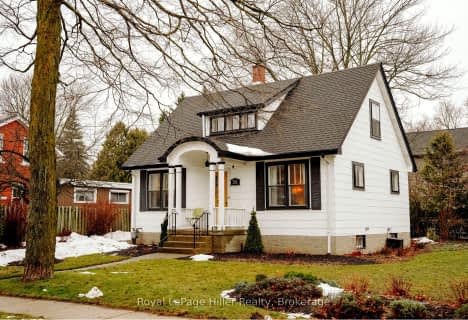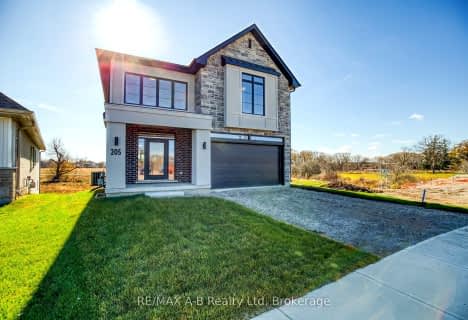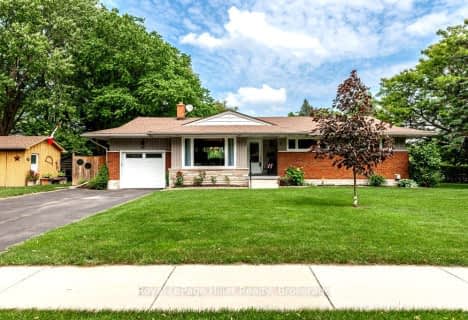Car-Dependent
- Most errands require a car.
Somewhat Bikeable
- Most errands require a car.

Romeo Public School
Elementary: PublicShakespeare Public School
Elementary: PublicStratford Central Public School
Elementary: PublicJeanne Sauvé Catholic School
Elementary: CatholicAnne Hathaway Public School
Elementary: PublicBedford Public School
Elementary: PublicMitchell District High School
Secondary: PublicSt Marys District Collegiate and Vocational Institute
Secondary: PublicStratford Central Secondary School
Secondary: PublicSt Michael Catholic Secondary School
Secondary: CatholicStratford Northwestern Secondary School
Secondary: PublicWaterloo-Oxford District Secondary School
Secondary: Public-
Kemp Crescent Park
Stratford ON 0.54km -
North Shore Playground
Stratford ON 1.29km -
Centenial Park
Stratford ON 1.29km
-
Scotiabank
171 C. H Meier Blvd, Stratford ON N5A 7L1 1.58km -
TD Canada Trust Branch and ATM
832 Ontario St, Stratford ON N5A 3K1 1.59km -
President's Choice Financial ATM
865 Ontario St, Stratford ON N5A 7Y2 1.8km
- 3 bath
- 3 bed
- 1500 sqft
106 O.J. Gaffney Drive, Stratford, Ontario • N5A 0K9 • 22 - Stratford
