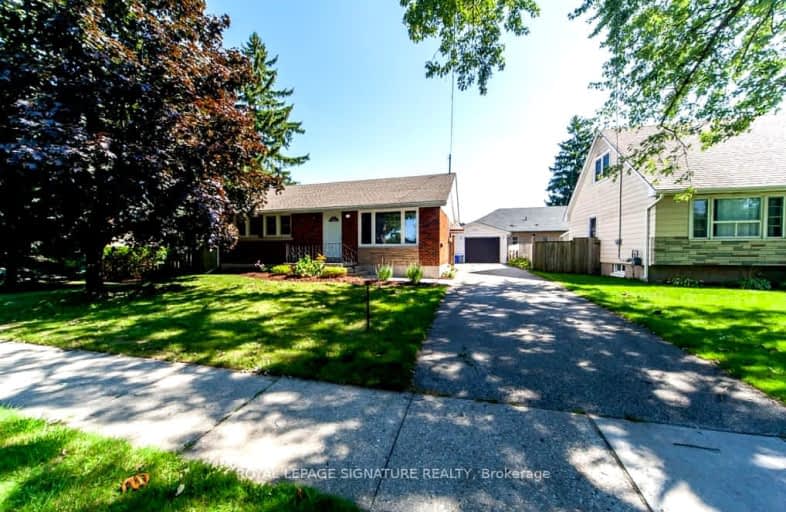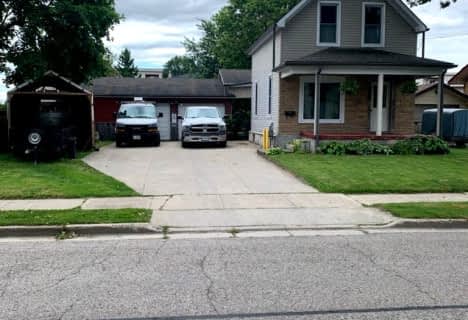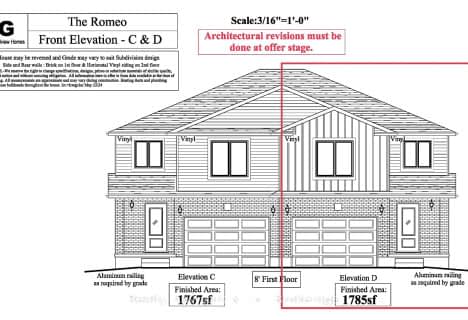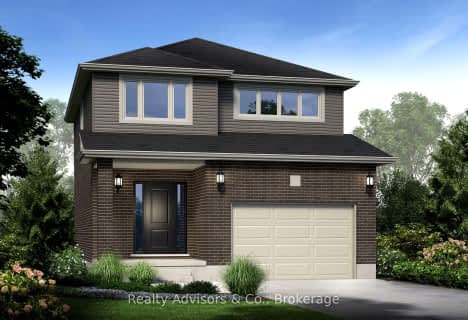Somewhat Walkable
- Some errands can be accomplished on foot.
58
/100
Very Bikeable
- Most errands can be accomplished on bike.
75
/100

Romeo Public School
Elementary: Public
1.38 km
Shakespeare Public School
Elementary: Public
0.57 km
Hamlet Public School
Elementary: Public
1.09 km
St Ambrose Separate School
Elementary: Catholic
0.10 km
Jeanne Sauvé Catholic School
Elementary: Catholic
1.31 km
Anne Hathaway Public School
Elementary: Public
0.84 km
Mitchell District High School
Secondary: Public
21.28 km
St Marys District Collegiate and Vocational Institute
Secondary: Public
16.55 km
Stratford Central Secondary School
Secondary: Public
1.58 km
St Michael Catholic Secondary School
Secondary: Catholic
3.39 km
Stratford Northwestern Secondary School
Secondary: Public
3.16 km
Waterloo-Oxford District Secondary School
Secondary: Public
24.19 km
-
Monteith Ave Park
Stratford ON 1.04km -
Stratford Skate park
Stratford ON 1.04km -
Queen's Park at the Festival Theatre
Queen's Park Dr (Lakeside Dr.), Stratford ON N5A 4M9 1.45km












