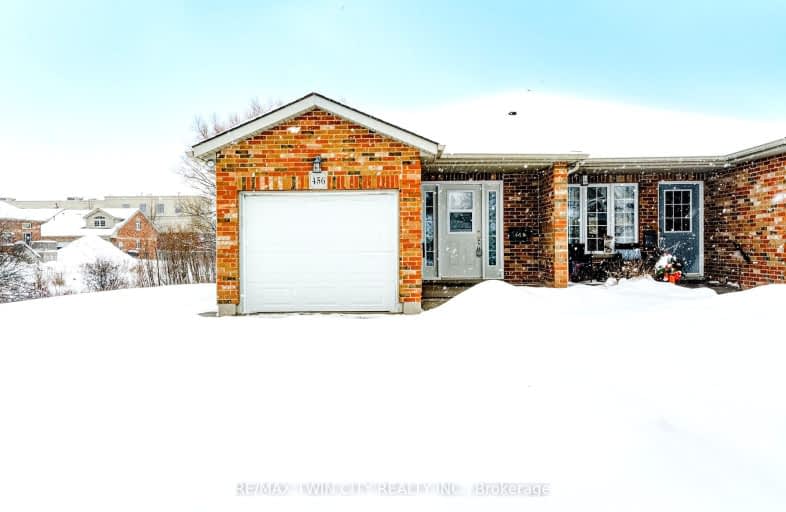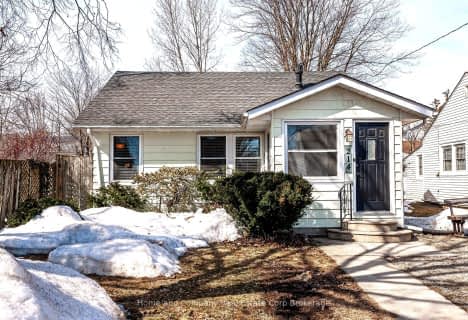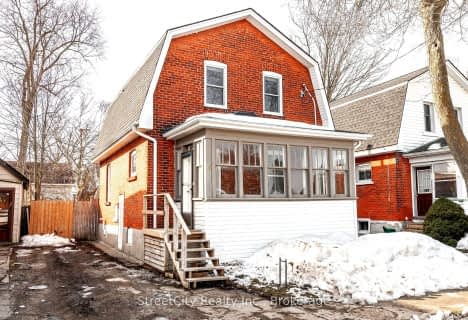Somewhat Walkable
- Some errands can be accomplished on foot.
51
/100
Very Bikeable
- Most errands can be accomplished on bike.
76
/100

St Joseph Separate School
Elementary: Catholic
1.75 km
Stratford Northwestern Public School
Elementary: Public
1.01 km
Hamlet Public School
Elementary: Public
1.75 km
St Aloysius School
Elementary: Catholic
0.82 km
Stratford Central Public School
Elementary: Public
1.48 km
Avon Public School
Elementary: Public
0.52 km
Mitchell District High School
Secondary: Public
18.60 km
St Marys District Collegiate and Vocational Institute
Secondary: Public
17.17 km
Stratford Central Secondary School
Secondary: Public
1.48 km
St Michael Catholic Secondary School
Secondary: Catholic
1.05 km
Stratford Northwestern Secondary School
Secondary: Public
1.01 km
Waterloo-Oxford District Secondary School
Secondary: Public
25.40 km
-
Douglas Street Playground
Stratford ON 0.11km -
Catherine East Gardens
John St, Stratford ON 0.97km -
tir na nOg
Stratford ON 1.77km
-
BDC-Business Development Bank of Canada
516 Huron St, Stratford ON N5A 5T7 0.26km -
Business Development Bank
516 Huron St, Stratford ON N5A 5T7 0.27km -
Localcoin Bitcoin ATM - Shell Food Mart
405 Huron St, Stratford ON N5A 5T6 0.33km














