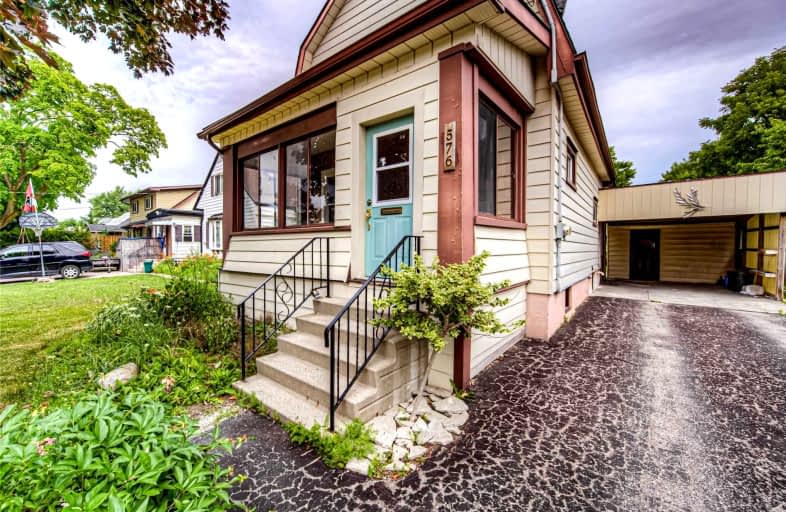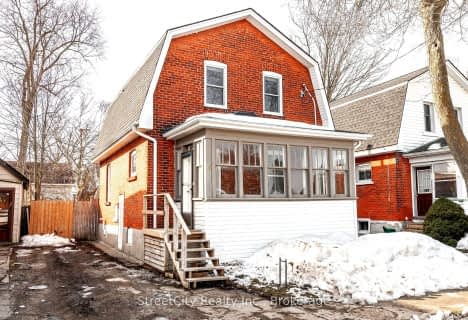
Romeo Public School
Elementary: Public
1.55 km
Shakespeare Public School
Elementary: Public
2.12 km
St Ambrose Separate School
Elementary: Catholic
2.39 km
Jeanne Sauvé Catholic School
Elementary: Catholic
1.67 km
Anne Hathaway Public School
Elementary: Public
1.68 km
Bedford Public School
Elementary: Public
1.80 km
Mitchell District High School
Secondary: Public
22.04 km
St Marys District Collegiate and Vocational Institute
Secondary: Public
18.90 km
Stratford Central Secondary School
Secondary: Public
2.25 km
St Michael Catholic Secondary School
Secondary: Catholic
3.48 km
Stratford Northwestern Secondary School
Secondary: Public
3.23 km
Waterloo-Oxford District Secondary School
Secondary: Public
22.06 km














