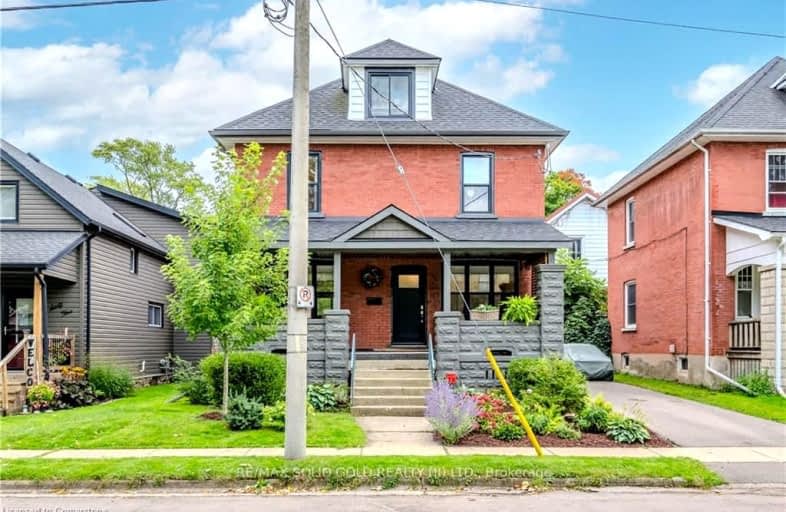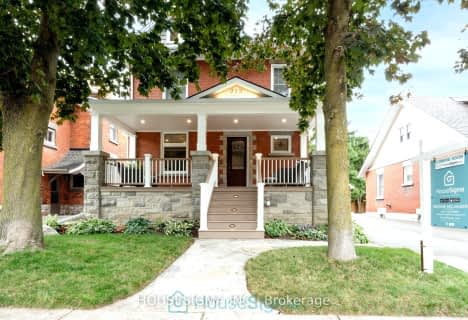Very Walkable
- Most errands can be accomplished on foot.
81
/100
Very Bikeable
- Most errands can be accomplished on bike.
89
/100

Romeo Public School
Elementary: Public
0.74 km
Shakespeare Public School
Elementary: Public
0.30 km
Hamlet Public School
Elementary: Public
0.51 km
St Ambrose Separate School
Elementary: Catholic
0.78 km
Stratford Central Public School
Elementary: Public
0.73 km
Jeanne Sauvé Catholic School
Elementary: Catholic
0.63 km
Mitchell District High School
Secondary: Public
20.63 km
St Marys District Collegiate and Vocational Institute
Secondary: Public
16.99 km
Stratford Central Secondary School
Secondary: Public
0.73 km
St Michael Catholic Secondary School
Secondary: Catholic
2.54 km
Stratford Northwestern Secondary School
Secondary: Public
2.31 km
Waterloo-Oxford District Secondary School
Secondary: Public
24.21 km
-
Stratford Skate park
Stratford ON 0.41km -
Queen's Park at the Festival Theatre
Queen's Park Dr (Lakeside Dr.), Stratford ON N5A 4M9 0.64km -
tir na nOg
Stratford ON 0.71km
-
Scotiabank
327 Erie St, Stratford ON N5A 2N1 0.34km -
BMO Bank of Montreal
73 Downie St, Stratford ON N5A 1W8 0.63km -
TD Canada Trust ATM
41 Downie St, Stratford ON N5A 1W7 0.69km



