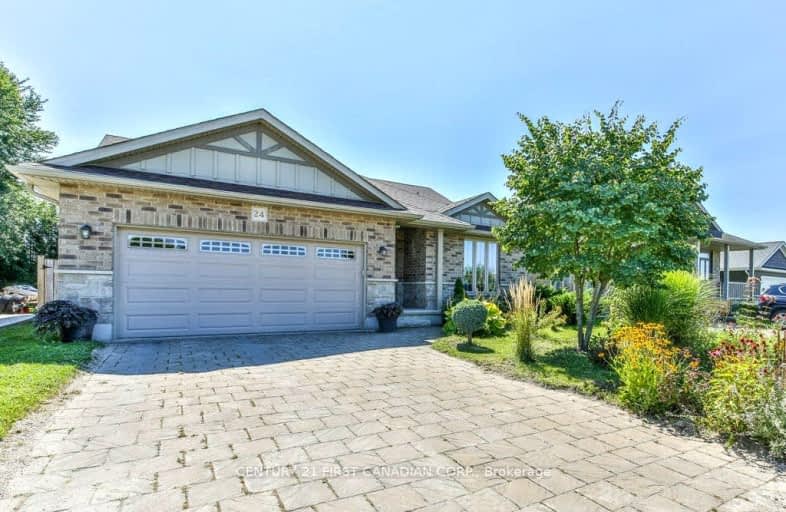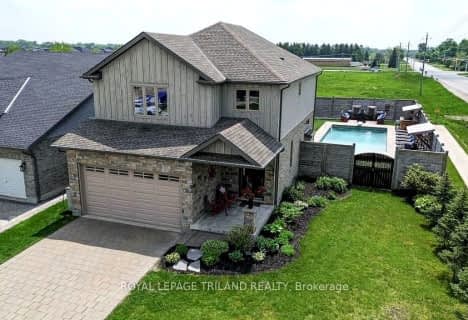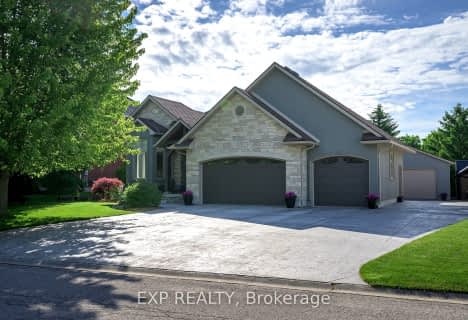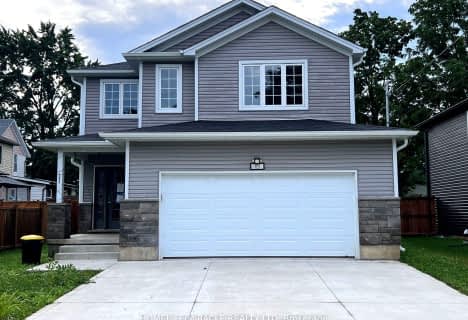Car-Dependent
- Most errands require a car.
Somewhat Bikeable
- Most errands require a car.

Cedar Hollow Public School
Elementary: PublicÉcole élémentaire catholique Ste-Jeanne-d'Arc
Elementary: CatholicEvelyn Harrison Public School
Elementary: PublicWest Nissouri Public School
Elementary: PublicBonaventure Meadows Public School
Elementary: PublicChippewa Public School
Elementary: PublicRobarts Provincial School for the Deaf
Secondary: ProvincialRobarts/Amethyst Demonstration Secondary School
Secondary: ProvincialMother Teresa Catholic Secondary School
Secondary: CatholicMontcalm Secondary School
Secondary: PublicJohn Paul II Catholic Secondary School
Secondary: CatholicClarke Road Secondary School
Secondary: Public-
Wenige Park
9.8km -
Dalkeith Park
ON 10.22km -
Constitution Park
735 Grenfell Dr, London ON N5X 2C4 10.41km
-
TD Bank Financial Group
2263 Dundas St, London ON N5V 0B5 10.34km -
CoinFlip Bitcoin ATM
2190 Dundas St, London ON N5V 1R2 10.36km -
Scotiabank
1880 Dundas St, London ON N5W 3G2 11.1km















