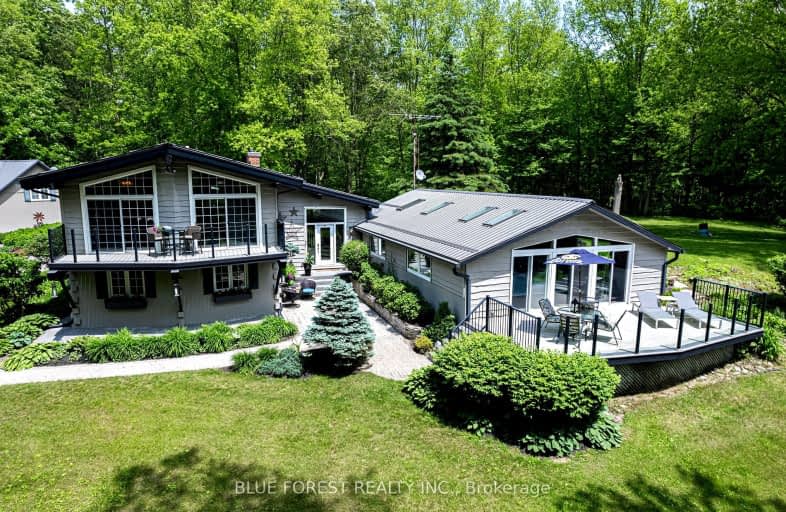Car-Dependent
- Almost all errands require a car.
0
/100
Somewhat Bikeable
- Almost all errands require a car.
22
/100

Holy Family Elementary School
Elementary: Catholic
9.50 km
St David Separate School
Elementary: Catholic
2.85 km
Thamesford Public School
Elementary: Public
7.52 km
River Heights School
Elementary: Public
2.01 km
Bonaventure Meadows Public School
Elementary: Public
9.36 km
Northdale Central Public School
Elementary: Public
3.13 km
Robarts Provincial School for the Deaf
Secondary: Provincial
13.71 km
Thames Valley Alternative Secondary School
Secondary: Public
13.56 km
Lord Dorchester Secondary School
Secondary: Public
2.42 km
Ingersoll District Collegiate Institute
Secondary: Public
13.27 km
John Paul II Catholic Secondary School
Secondary: Catholic
13.66 km
Clarke Road Secondary School
Secondary: Public
10.68 km
-
Dorchester Conservation Area
Dorchester ON 3.27km -
Lion River Parkway Thameford
7.24km -
Town Square
10.74km
-
TD Bank Financial Group
4206 Catherine St, Dorchester ON N0L 1G0 2.21km -
Scotiabank
2095 Dorchester Rd, Dorchester ON N0L 1G2 3.04km -
RBC Royal Bank ATM
154 Clarke Rd, London ON N5W 5E2 10.55km



