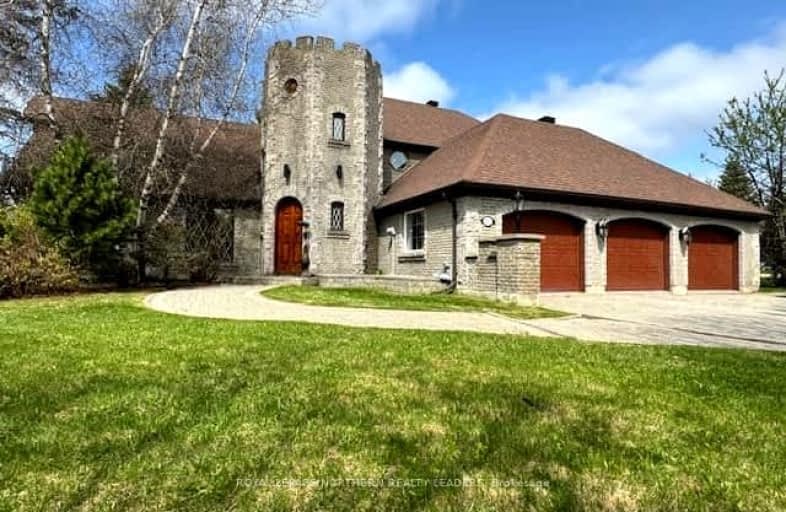Car-Dependent
- Some errands can be accomplished on foot.
Somewhat Bikeable
- Most errands require a car.

École catholique St-Charles
Elementary: CatholicÉcole catholique Jacques-Cartier (Timmins)
Elementary: CatholicO'Gorman Intermediate Catholic School
Elementary: CatholicR Ross Beattie Senior Public School
Elementary: PublicÉcole catholique Sacré-Coeur (Timmins)
Elementary: CatholicW Earle Miller Public School
Elementary: PublicNCDSB Access Center Secondary School
Secondary: CatholicPACE Alternative & Continuing Education
Secondary: PublicÉcole secondaire Cochrane
Secondary: PublicO'Gorman High School
Secondary: CatholicÉcole secondaire catholique Theriault
Secondary: CatholicTimmins High and Vocational School
Secondary: Public-
Denise St. Park
Denise St, Timmins ON 0.32km -
Participark
Timmins ON P4N 3X1 0.78km -
Great Canadian Kayak Challenge
Timmins ON 0.89km
-
Scotiabank
100 Waterloo Rd, Timmins ON P4N 4X5 0.76km -
President's Choice Financial ATM
227 Algonquin Blvd W, Timmins ON P4N 2R8 0.81km -
Caisse Populaire de Timmins Ltee
45 Mountjoy St N, Timmins ON P4N 8H7 0.89km


