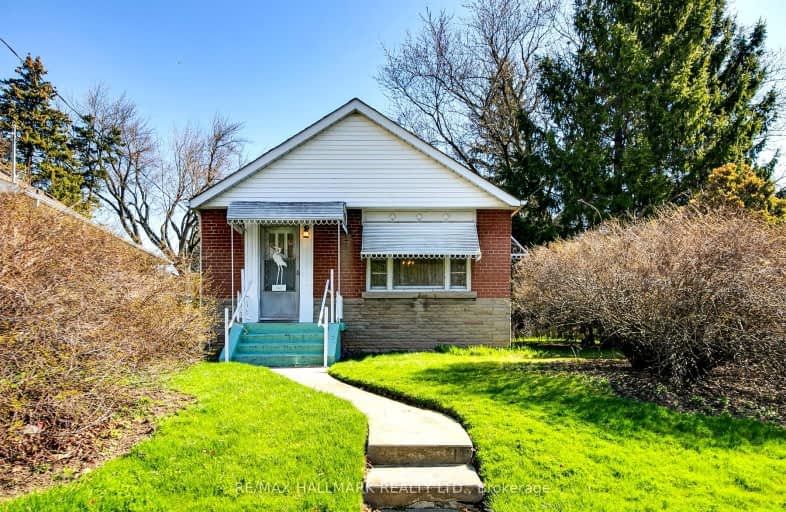Very Walkable
- Most errands can be accomplished on foot.
81
/100
Some Transit
- Most errands require a car.
49
/100
Bikeable
- Some errands can be accomplished on bike.
51
/100

Cliffside Public School
Elementary: Public
0.27 km
Chine Drive Public School
Elementary: Public
1.09 km
Immaculate Heart of Mary Catholic School
Elementary: Catholic
1.32 km
St Theresa Shrine Catholic School
Elementary: Catholic
1.60 km
Birch Cliff Heights Public School
Elementary: Public
0.76 km
John A Leslie Public School
Elementary: Public
1.31 km
Caring and Safe Schools LC3
Secondary: Public
2.91 km
South East Year Round Alternative Centre
Secondary: Public
2.93 km
Scarborough Centre for Alternative Studi
Secondary: Public
2.90 km
Birchmount Park Collegiate Institute
Secondary: Public
0.89 km
Blessed Cardinal Newman Catholic School
Secondary: Catholic
1.66 km
R H King Academy
Secondary: Public
2.47 km
-
Bluffers Park
7 Brimley Rd S, Toronto ON M1M 3W3 1.64km -
Dentonia Park
Avonlea Blvd, Toronto ON 3.75km -
Taylor Creek Park
200 Dawes Rd (at Crescent Town Rd.), Toronto ON M4C 5M8 4.56km
-
BMO Bank of Montreal
627 Pharmacy Ave, Toronto ON M1L 3H3 3.37km -
CIBC
2705 Eglinton Ave E (at Brimley Rd.), Scarborough ON M1K 2S2 3.72km -
BMO Bank of Montreal
2739 Eglinton Ave E (at Brimley Rd), Toronto ON M1K 2S2 3.77km








