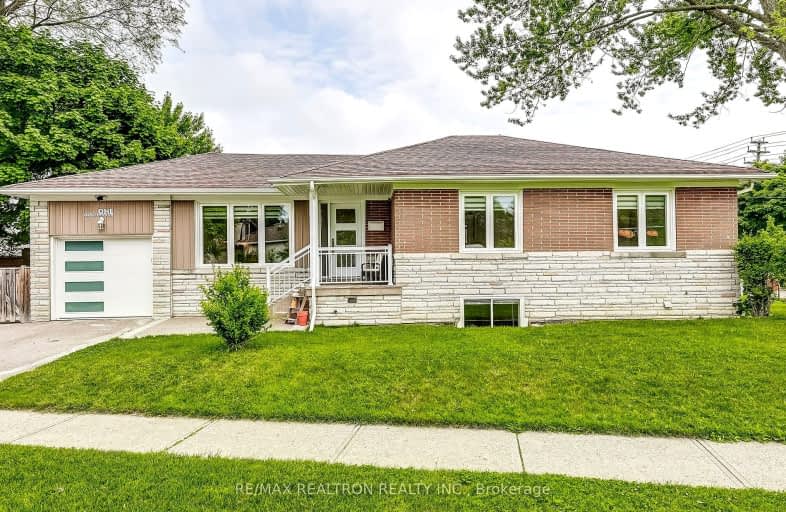Very Walkable
- Most errands can be accomplished on foot.
Good Transit
- Some errands can be accomplished by public transportation.
Very Bikeable
- Most errands can be accomplished on bike.

St Elizabeth Catholic School
Elementary: CatholicEatonville Junior School
Elementary: PublicBloordale Middle School
Elementary: PublicBroadacres Junior Public School
Elementary: PublicSt Clement Catholic School
Elementary: CatholicMillwood Junior School
Elementary: PublicEtobicoke Year Round Alternative Centre
Secondary: PublicBurnhamthorpe Collegiate Institute
Secondary: PublicSilverthorn Collegiate Institute
Secondary: PublicMartingrove Collegiate Institute
Secondary: PublicGlenforest Secondary School
Secondary: PublicMichael Power/St Joseph High School
Secondary: Catholic-
Humbertown Park
Toronto ON 4.63km -
Marie Curtis Park
40 2nd St, Etobicoke ON M8V 2X3 5.56km -
Marie Curtis Dog Park
Island Rd (at Lakeshore Rd E), Toronto ON 5.55km
-
Scotiabank
1825 Dundas St E (Wharton Way), Mississauga ON L4X 2X1 1.98km -
TD Bank Financial Group
3868 Bloor St W (at Jopling Ave. N.), Etobicoke ON M9B 1L3 2.27km -
Scotiabank
4715 Tahoe Blvd (Eastgate), Mississauga ON L4W 0B4 3.31km
- 2 bath
- 3 bed
64 Shaver Avenue North, Toronto, Ontario • M9B 4N4 • Islington-City Centre West
- 1 bath
- 3 bed
Upper-3955 Bloor Street West, Toronto, Ontario • M9B 1M2 • Islington-City Centre West
- 1 bath
- 3 bed
210 Renforth Main Floor Only Drive, Toronto, Ontario • M9C 2K7 • Markland Wood
- 2 bath
- 3 bed
- 1500 sqft
17 Cabot Court, Toronto, Ontario • M9A 2H3 • Islington-City Centre West












