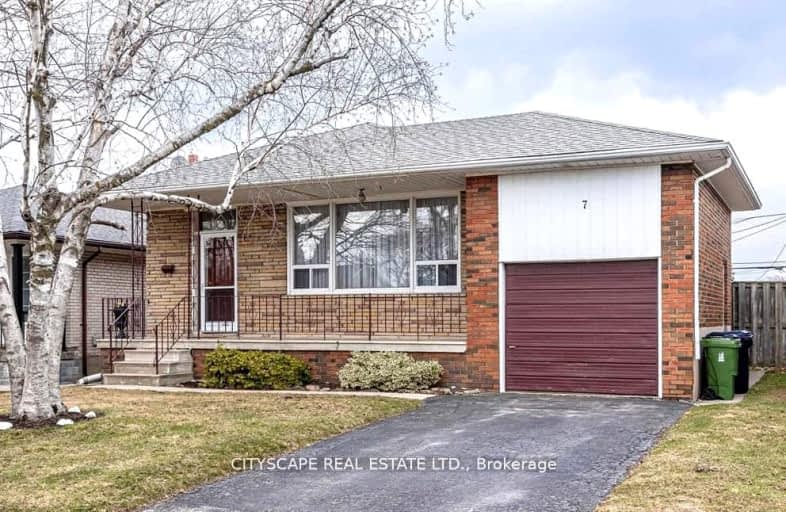Car-Dependent
- Most errands require a car.
Good Transit
- Some errands can be accomplished by public transportation.
Somewhat Bikeable
- Most errands require a car.

Seneca School
Elementary: PublicWellesworth Junior School
Elementary: PublicMother Cabrini Catholic School
Elementary: CatholicBriarcrest Junior School
Elementary: PublicHollycrest Middle School
Elementary: PublicNativity of Our Lord Catholic School
Elementary: CatholicCentral Etobicoke High School
Secondary: PublicKipling Collegiate Institute
Secondary: PublicBurnhamthorpe Collegiate Institute
Secondary: PublicSilverthorn Collegiate Institute
Secondary: PublicMartingrove Collegiate Institute
Secondary: PublicMichael Power/St Joseph High School
Secondary: Catholic-
London Gate
5395 Eglinton Avenue W, Toronto, ON M9C 5K6 1.16km -
The Bull - Pub & Grill
2800 Skymark Avenue, Mississauga, ON L4W 5A7 1.33km -
The Red Cardinal
555 Burnhamthorpe Road, Etobicoke, ON M9C 2Y3 1.56km
-
Tim Hortons
715 Renforth Drive, Etobicoke, ON M9C 2N7 0.54km -
McDonald's
2800 Skymark Avenue, Mississauga, ON L4W 5A6 1.37km -
Tim Hortons
555 Burnhamthorpe Road, Etobicoke, ON M8W 3Z1 1.58km
-
Shoppers Drug Mart
600 The East Mall, Unit 1, Toronto, ON M9B 4B1 1.09km -
Shoppers Drug Mart
666 Burnhamthorpe Road, Toronto, ON M9C 2Z4 1.69km -
Loblaws
380 The East Mall, Etobicoke, ON M9B 6L5 2.05km
-
Pizza Pizza
120 Eringate Drive, Etobicoke, ON M9C 3Z8 0.54km -
Subway
120 Eringate Drive, Unit 4, Toronto, ON M9C 3Z8 0.54km -
Golden Wok Restaurant
120 Eringate Drive, Etobicoke, ON M9C 3Z8 0.53km
-
Cloverdale Mall
250 The East Mall, Etobicoke, ON M9B 3Y8 3.35km -
Six Points Plaza
5230 Dundas Street W, Etobicoke, ON M9B 1A8 3.72km -
Dixie Park
1550 S Gateway Road, Mississauga, ON L4W 5J1 3.98km
-
Chris' No Frills
460 Renforth Drive, Toronto, ON M9C 2N2 0.72km -
Shoppers Drug Mart
600 The East Mall, Unit 1, Toronto, ON M9B 4B1 1.09km -
Hasty Market
666 Burnhamthorpe Road, Etobicoke, ON M9C 2Z4 1.64km
-
LCBO
662 Burnhamthorpe Road, Etobicoke, ON M9C 2Z4 1.64km -
The Beer Store
666 Burhhamthorpe Road, Toronto, ON M9C 2Z4 1.67km -
LCBO
211 Lloyd Manor Road, Toronto, ON M9B 6H6 2.63km
-
Saturn Shell
677 Burnhamthorpe Road, Etobicoke, ON M9C 2Z5 1.55km -
Petro-Canada
5495 Eglinton Avenue W, Toronto, ON M9C 5K5 1.78km -
Licensed Furnace Repairman
Toronto, ON M9B 2.34km
-
Stage West All Suite Hotel & Theatre Restaurant
5400 Dixie Road, Mississauga, ON L4W 4T4 4.58km -
Kingsway Theatre
3030 Bloor Street W, Toronto, ON M8X 1C4 5.41km -
Cineplex Cinemas Queensway and VIP
1025 The Queensway, Etobicoke, ON M8Z 6C7 6.44km
-
Elmbrook Library
2 Elmbrook Crescent, Toronto, ON M9C 5B4 0.58km -
Toronto Public Library Eatonville
430 Burnhamthorpe Road, Toronto, ON M9B 2B1 1.94km -
Richview Public Library
1806 Islington Ave, Toronto, ON M9P 1L4 4.21km
-
Queensway Care Centre
150 Sherway Drive, Etobicoke, ON M9C 1A4 5.42km -
Trillium Health Centre - Toronto West Site
150 Sherway Drive, Toronto, ON M9C 1A4 5.43km -
William Osler Health Centre
Etobicoke General Hospital, 101 Humber College Boulevard, Toronto, ON M9V 1R8 8.25km
-
Pools, Mississauga , Forest Glen Park Splash Pad
3545 Fieldgate Dr, Mississauga ON 3.78km -
Donnybrook Park
43 Loyalist Rd, Toronto ON 4.67km -
Kingsview Park
47 St Andrews Blvd, Toronto ON 5.18km
-
HSBC Bank Canada
170 Attwell Dr, Toronto ON M9W 5Z5 3.6km -
TD Bank Financial Group
1498 Islington Ave, Etobicoke ON M9A 3L7 3.79km -
BMO Bank of Montreal
1350 Crestlawn Dr (Dixie Road), Mississauga ON L4W 1P8 4.15km
- 1 bath
- 2 bed
Bsmt-1 Midden Crescent, Toronto, Ontario • M9R 3L7 • Willowridge-Martingrove-Richview
- 1 bath
- 2 bed
Lower-37 Archerhill Drive, Toronto, Ontario • M9B 5P2 • Eringate-Centennial-West Deane






