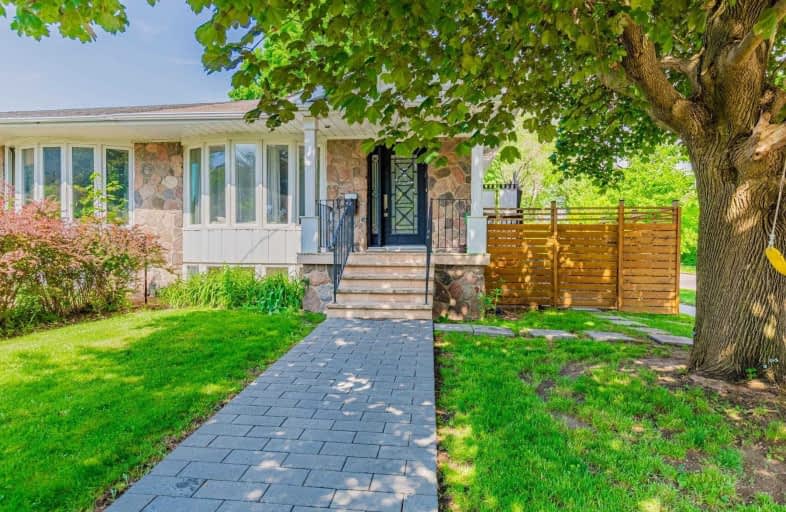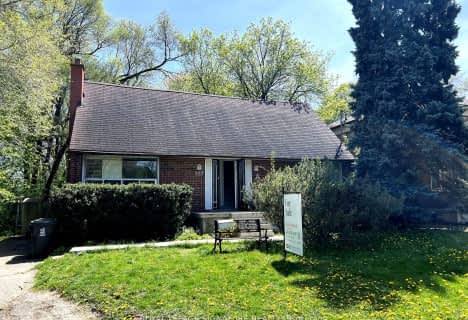
Harrison Public School
Elementary: Public
0.98 km
St Gabriel Catholic Catholic School
Elementary: Catholic
1.07 km
Elkhorn Public School
Elementary: Public
0.59 km
Bayview Middle School
Elementary: Public
1.26 km
Windfields Junior High School
Elementary: Public
1.27 km
Dunlace Public School
Elementary: Public
0.73 km
St Andrew's Junior High School
Secondary: Public
1.88 km
Windfields Junior High School
Secondary: Public
1.27 km
École secondaire Étienne-Brûlé
Secondary: Public
1.62 km
Cardinal Carter Academy for the Arts
Secondary: Catholic
2.56 km
York Mills Collegiate Institute
Secondary: Public
1.67 km
Earl Haig Secondary School
Secondary: Public
2.30 km
$
$1,088,888
- 4 bath
- 5 bed
26 Greyhound Drive East, Toronto, Ontario • M2H 1K3 • Bayview Woods-Steeles
$
$1,299,999
- 2 bath
- 4 bed
- 1500 sqft
227 Glendora Avenue, Toronto, Ontario • M2N 2W6 • Willowdale East




