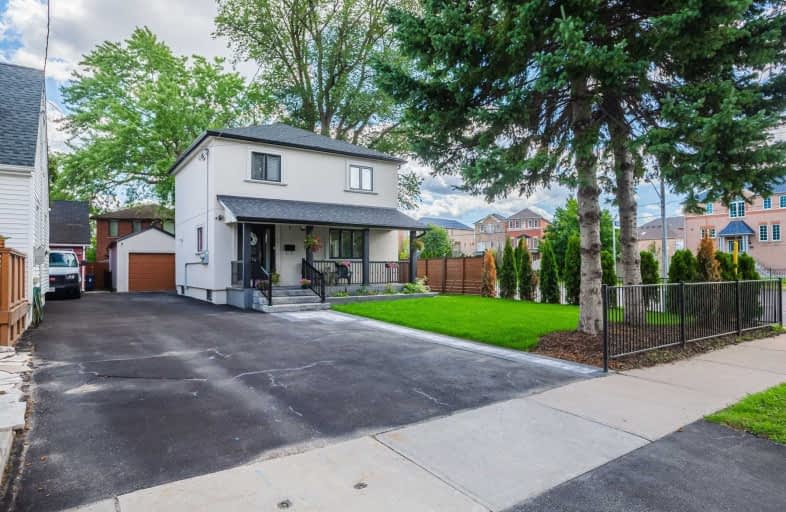
Gracefield Public School
Elementary: Public
1.38 km
Bala Avenue Community School
Elementary: Public
0.89 km
Amesbury Middle School
Elementary: Public
1.27 km
Brookhaven Public School
Elementary: Public
0.60 km
Portage Trail Community School
Elementary: Public
1.17 km
St Bernard Catholic School
Elementary: Catholic
0.67 km
Frank Oke Secondary School
Secondary: Public
2.68 km
York Humber High School
Secondary: Public
1.24 km
Blessed Archbishop Romero Catholic Secondary School
Secondary: Catholic
2.20 km
Weston Collegiate Institute
Secondary: Public
1.27 km
York Memorial Collegiate Institute
Secondary: Public
1.80 km
Chaminade College School
Secondary: Catholic
1.41 km
$
$899,000
- 3 bath
- 3 bed
- 1100 sqft
27 Failsworth Avenue, Toronto, Ontario • M6M 3J3 • Keelesdale-Eglinton West














