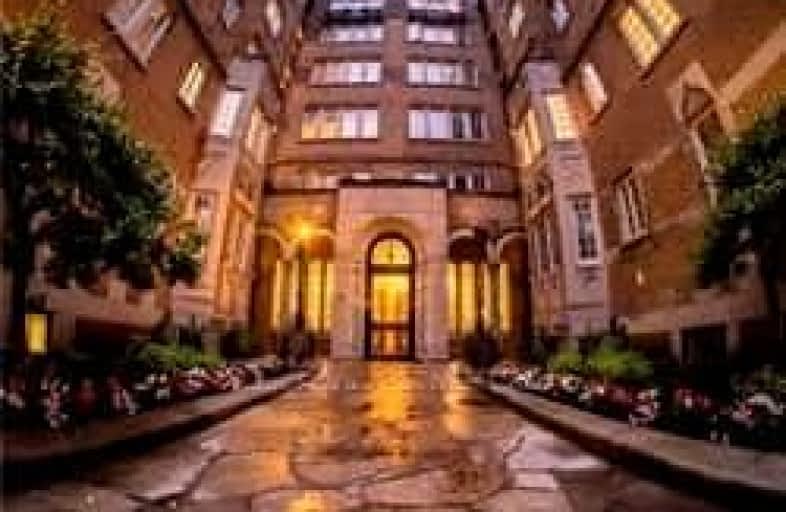Somewhat Walkable
- Some errands can be accomplished on foot.
Excellent Transit
- Most errands can be accomplished by public transportation.
Bikeable
- Some errands can be accomplished on bike.

Cottingham Junior Public School
Elementary: PublicHoly Rosary Catholic School
Elementary: CatholicHuron Street Junior Public School
Elementary: PublicJesse Ketchum Junior and Senior Public School
Elementary: PublicDeer Park Junior and Senior Public School
Elementary: PublicBrown Junior Public School
Elementary: PublicMsgr Fraser Orientation Centre
Secondary: CatholicMsgr Fraser College (Midtown Campus)
Secondary: CatholicMsgr Fraser College (Alternate Study) Secondary School
Secondary: CatholicLoretto College School
Secondary: CatholicSt Joseph's College School
Secondary: CatholicCentral Technical School
Secondary: Public-
The Market by Longo's
111 Saint Clair Avenue West, Toronto 0.4km -
The Kitchen Table
155 Dupont Street, Toronto 0.85km -
Whole Foods Market
87 Avenue Road, Toronto 1.32km
-
LCBO
111 Saint Clair Avenue West, Toronto 0.42km -
Boxcar Social Bottle Shop
1210 Yonge Street, Toronto 0.71km -
LCBO
10 Scrivener Square, Toronto 0.82km
-
Scaramouche Restaurant
1 Benvenuto Place, Toronto 0.18km -
Bento Sushi
111 Saint Clair Avenue West, Toronto 0.41km -
Alijandro's Kitchen
284 Avenue Road, Toronto 0.49km
-
South Hill Market
398 Avenue Road, Toronto 0.1km -
Starbucks
111 Saint Clair Avenue West, Toronto 0.41km -
Tim Hortons
55 Saint Clair Avenue West, Toronto 0.55km
-
Desjardins Financial Security
95 Saint Clair Avenue West, Toronto 0.45km -
Berriedale Limited
55 Saint Clair Avenue West, Toronto 0.55km -
Homequity Bank
45 Saint Clair Avenue West, Toronto 0.63km
-
Circle K
150 Dupont Street, Toronto 0.82km -
Esso
150 Dupont Street, Toronto 0.82km -
Shell
1077 Yonge Street, Toronto 0.92km
-
True Star Health
55 St Clair Avenue West, Toronto 0.54km -
The Movement Boutique
1246 Yonge Street Suite 203, Toronto 0.65km -
Toronto Physiotherapy
1246 Yonge Street #306, Toronto 0.65km
-
Poplar Plains Parkette
Old Toronto 0.38km -
Poplar Plains Parkette
125 Boulton Drive, Toronto 0.4km -
Roycroft Park Lands
150 Boulton Drive, Toronto 0.4km
-
Toronto Public Library - Deer Park Branch
40 Saint Clair Avenue East, Toronto 0.89km -
Christian Science Reading Room
927 Yonge Street, Toronto 1.28km -
Toronto Public Library - Wychwood Branch (closed for renovation)
1431 Bathurst Street, Toronto 1.39km
-
Oaklands Associates Inc
315 Avenue Road, Toronto 0.36km -
Kleinman Irwin Dr
200 Saint Clair Avenue West, Toronto 0.45km -
Dr. Stephanie Bot and Associates
249 Saint Clair Avenue West, Toronto 0.52km
-
Deer Park Pharmacy
55 Saint Clair Avenue West Unit 108, Toronto 0.55km -
Pharmasave Balmoral
100-1366 Yonge Street, Toronto 0.65km -
Midtown Compounding Pharmacy
1398 Yonge Street, Toronto 0.67km
-
Canadian Outlet
1417 Yonge Street, Toronto 0.74km -
St. Clair Centre
2 Saint Clair Avenue East, Toronto 0.79km -
Delisle Court
1560 Yonge Street, Toronto 0.82km
-
Cineplex Entertainment
1303 Yonge Street, Toronto 0.67km -
Tarragon Theatre
30 Bridgman Avenue, Toronto 1.35km -
Vennersys Cinema Solutions
1920 Yonge Street #200, Toronto 1.76km
-
Community Accessories
1276 Yonge Street, Toronto 0.64km -
Wylie's Pub
1234A Yonge Street, Toronto 0.68km -
Union Social Eatery
21 Saint Clair Avenue West, Toronto 0.68km
More about this building
View 1 Clarendon Avenue, Toronto- 2 bath
- 2 bed
- 800 sqft
1001-1 Bloor Street East, Toronto, Ontario • M4W 1A9 • Church-Yonge Corridor
- — bath
- — bed
- — sqft
3106-55 Charles Street East, Toronto, Ontario • M4Y 0J1 • Church-Yonge Corridor
- 2 bath
- 3 bed
- 900 sqft
Ph406-770 BAY Street, Toronto, Ontario • M5G 1N6 • Bay Street Corridor
- 2 bath
- 2 bed
- 700 sqft
1102-770 Bay Street, Toronto, Ontario • M5G 0A6 • Bay Street Corridor
- — bath
- — bed
- — sqft
2106-55 Charles Street East, Toronto, Ontario • M4Y 0J1 • Church-Yonge Corridor
- 2 bath
- 2 bed
- 1000 sqft
2808-1001 Bay Street, Toronto, Ontario • M5S 3A6 • Bay Street Corridor
- 2 bath
- 2 bed
- 1200 sqft
6107-388 Yonge Street, Toronto, Ontario • M5B 0A4 • Bay Street Corridor
- 2 bath
- 2 bed
- 1000 sqft
4002-55 Charles Street East, Toronto, Ontario • M4Y 0J1 • Church-Yonge Corridor
- 2 bath
- 3 bed
- 900 sqft
3606-55 Charles Street East, Toronto, Ontario • M4Y 0J1 • Church-Yonge Corridor
- 2 bath
- 2 bed
- 800 sqft
301-100 Dalhousie Street, Toronto, Ontario • M5B 0C7 • Church-Yonge Corridor














