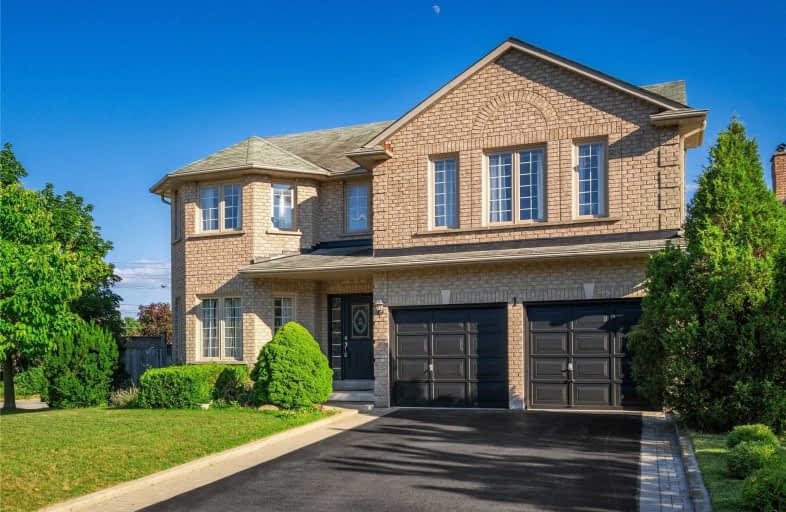
3D Walkthrough

Highland Creek Public School
Elementary: Public
1.15 km
ÉÉC Saint-Michel
Elementary: Catholic
1.26 km
St Dominic Savio Catholic School
Elementary: Catholic
1.45 km
Meadowvale Public School
Elementary: Public
0.91 km
Centennial Road Junior Public School
Elementary: Public
1.22 km
Cardinal Leger Catholic School
Elementary: Catholic
1.02 km
Native Learning Centre East
Secondary: Public
5.19 km
Maplewood High School
Secondary: Public
3.97 km
West Hill Collegiate Institute
Secondary: Public
2.42 km
Sir Oliver Mowat Collegiate Institute
Secondary: Public
2.05 km
St John Paul II Catholic Secondary School
Secondary: Catholic
2.73 km
Sir Wilfrid Laurier Collegiate Institute
Secondary: Public
5.17 km






