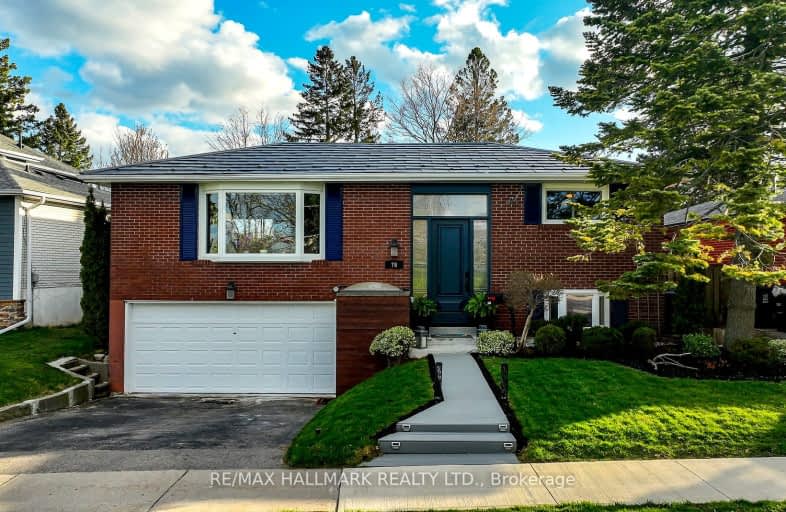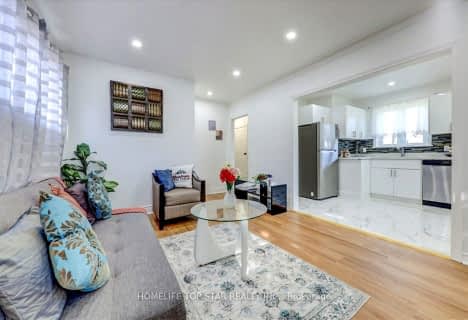Very Walkable
- Most errands can be accomplished on foot.
Good Transit
- Some errands can be accomplished by public transportation.
Somewhat Bikeable
- Most errands require a car.

ÉÉC Saint-Michel
Elementary: CatholicWilliam G Davis Junior Public School
Elementary: PublicCentennial Road Junior Public School
Elementary: PublicJoseph Howe Senior Public School
Elementary: PublicCharlottetown Junior Public School
Elementary: PublicSt Brendan Catholic School
Elementary: CatholicMaplewood High School
Secondary: PublicWest Hill Collegiate Institute
Secondary: PublicSir Oliver Mowat Collegiate Institute
Secondary: PublicSt John Paul II Catholic Secondary School
Secondary: CatholicDunbarton High School
Secondary: PublicSt Mary Catholic Secondary School
Secondary: Catholic-
Port Union Village Common Park
105 Bridgend St, Toronto ON M9C 2Y2 0.79km -
Port Union Waterfront Park
Port Union Rd, South End (Lake Ontario), Scarborough ON 0.89km -
Adam's Park
2 Rozell Rd, Toronto ON 1.15km
-
TD Bank Financial Group
299 Port Union Rd, Scarborough ON M1C 2L3 0.93km -
TD Bank Financial Group
2650 Lawrence Ave E, Scarborough ON M1P 2S1 10.38km -
Scotiabank
4220 Sheppard Ave E (Midland Ave.), Scarborough ON M1S 1T5 10.9km
- 2 bath
- 3 bed
32 Charles Tupper Drive, Toronto, Ontario • M1C 2B1 • Centennial Scarborough
- 4 bath
- 4 bed
- 2000 sqft
97 Grover Drive South, Toronto, Ontario • M1C 4W1 • Highland Creek














