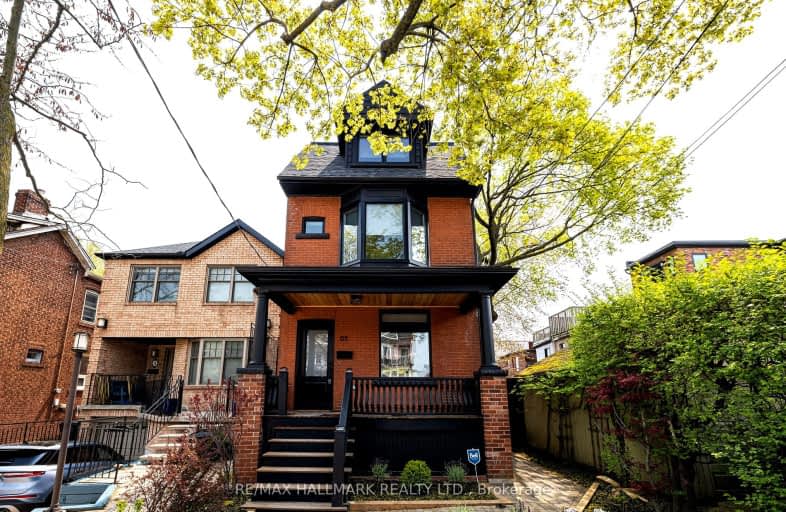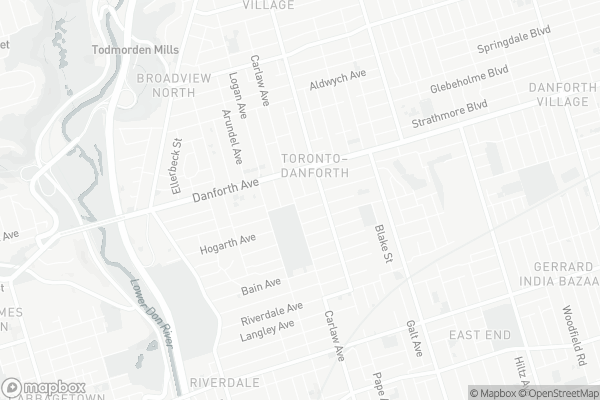
Walker's Paradise
- Daily errands do not require a car.
Rider's Paradise
- Daily errands do not require a car.
Very Bikeable
- Most errands can be accomplished on bike.

Holy Name Catholic School
Elementary: CatholicFrankland Community School Junior
Elementary: PublicPape Avenue Junior Public School
Elementary: PublicEarl Grey Senior Public School
Elementary: PublicWithrow Avenue Junior Public School
Elementary: PublicJackman Avenue Junior Public School
Elementary: PublicFirst Nations School of Toronto
Secondary: PublicEastdale Collegiate Institute
Secondary: PublicSubway Academy I
Secondary: PublicCALC Secondary School
Secondary: PublicDanforth Collegiate Institute and Technical School
Secondary: PublicRiverdale Collegiate Institute
Secondary: Public-
Tapps Restaurant and Bar
561 Danforth Avenue, Toronto, ON M4K 1P9 0.16km -
Fox & Fiddle
535 Danforth Avenue, Toronto, ON M4K 1P7 0.21km -
521 Cafe & Bar
521 Danforth Avenue, Toronto, ON M4K 1P7 0.21km
-
521 Cafe & Bar
521 Danforth Avenue, Toronto, ON M4K 1P7 0.21km -
Starbucks
604 Danforth Ave, Toronto, ON M4K 1R1 0.23km -
Marvel Coffee Company
792 Carlaw Avenue, Toronto, ON M4K 1P8 0.23km
-
Defy Functional Fitness
94 Laird Drive, Toronto, ON M4G 3V2 3.47km -
GoodLife Fitness
80 Bloor Street W, Toronto, ON M5S 2V1 3.65km -
GoodLife Fitness
111 Wellington St W, Toronto, ON M5J 2S6 4.51km
-
Shoppers Drug Mart
755 Av Danforth, Toronto, ON M4J 1L2 0.41km -
Main Drug Mart (Hellenic Pharmacy)
374 Av Danforth, Toronto, ON M4K 1N8 0.5km -
Ottway Holistic Clinic
300 Av Danforth, Toronto, ON M4K 1N6 0.64km
-
Tapps Restaurant and Bar
561 Danforth Avenue, Toronto, ON M4K 1P9 0.16km -
Sinaloa Factory
551 Danforth Avenue, Toronto, ON M4K 1P7 0.19km -
The Original Grill
547 Danforth Avenue, Toronto, ON M4K 1P7 0.19km
-
Carrot Common
348 Danforth Ave, Toronto, ON M4K 1P1 0.55km -
Gerrard Square
1000 Gerrard Street E, Toronto, ON M4M 3G6 0.99km -
Gerrard Square
1000 Gerrard Street E, Toronto, ON M4M 3G6 1km
-
Foodland
623 Danforth Avenue, Toronto, ON M4K 1R2 0.2km -
Healthy Planet Danforth
568 Danforth Avenue, Toronto, ON M4K 1R1 0.2km -
Strictly Bulk
638 Danforth Avenue, Toronto, ON M4C 1K9 0.25km
-
LCBO
200 Danforth Avenue, Toronto, ON M4K 1N2 0.8km -
Fermentations
201 Danforth Avenue, Toronto, ON M4K 1N2 0.79km -
LCBO - Danforth and Greenwood
1145 Danforth Ave, Danforth and Greenwood, Toronto, ON M4J 1M5 1.13km
-
Tonka Gas Bar
854 Pape Avenue, East York, ON M4K 3T8 0.81km -
U-Haul Neighborhood Dealer
999 Danforth Ave, Toronto, ON M4J 1M1 0.86km -
Hoerner Heating & Plumbing
868 Broadview Avenue, Toronto, ON M4K 2R1 1.01km
-
Funspree
Toronto, ON M4M 3A7 1.09km -
Alliance Cinemas The Beach
1651 Queen Street E, Toronto, ON M4L 1G5 2.78km -
Green Space On Church
519 Church St, Toronto, ON M4Y 2C9 3.02km
-
Pape/Danforth Library
701 Pape Avenue, Toronto, ON M4K 3S6 0.24km -
Toronto Public Library - Riverdale
370 Broadview Avenue, Toronto, ON M4M 2H1 1.35km -
Jones Library
Jones 118 Jones Ave, Toronto, ON M4M 2Z9 1.53km
-
Bridgepoint Health
1 Bridgepoint Drive, Toronto, ON M4M 2B5 1.39km -
Michael Garron Hospital
825 Coxwell Avenue, East York, ON M4C 3E7 2.25km -
Sunnybrook
43 Wellesley Street E, Toronto, ON M4Y 1H1 3.16km
-
Withrow Park
725 Logan Ave (btwn Bain Ave. & McConnell Ave.), Toronto ON M4K 3C7 0.29km -
Withrow Park Off Leash Dog Park
Logan Ave (Danforth), Toronto ON 0.3km -
Monarch Park
115 Felstead Ave (Monarch Park), Toronto ON 1.66km
-
Scotiabank
649 Danforth Ave (at Pape Ave.), Toronto ON M4K 1R2 0.22km -
TD Bank Financial Group
16B Leslie St (at Lake Shore Blvd), Toronto ON M4M 3C1 2.56km -
RBC Royal Bank
65 Overlea Blvd, Toronto ON M4H 1P1 3.39km
- 5 bath
- 4 bed
- 3000 sqft
60 Glenwood Crescent, Toronto, Ontario • M4B 1J6 • O'Connor-Parkview
- 4 bath
- 4 bed
- 2500 sqft
39 Standish Avenue, Toronto, Ontario • M4W 3B2 • Rosedale-Moore Park
- 5 bath
- 4 bed
75 Holborne Avenue, Toronto, Ontario • M4C 2R2 • Danforth Village-East York
- 10 bath
- 4 bed
225 Carlton Street, Toronto, Ontario • M5A 2L2 • Cabbagetown-South St. James Town
- 4 bath
- 7 bed
- 3000 sqft
1352-1354 Queen Street East, Toronto, Ontario • M4L 1C8 • South Riverdale













