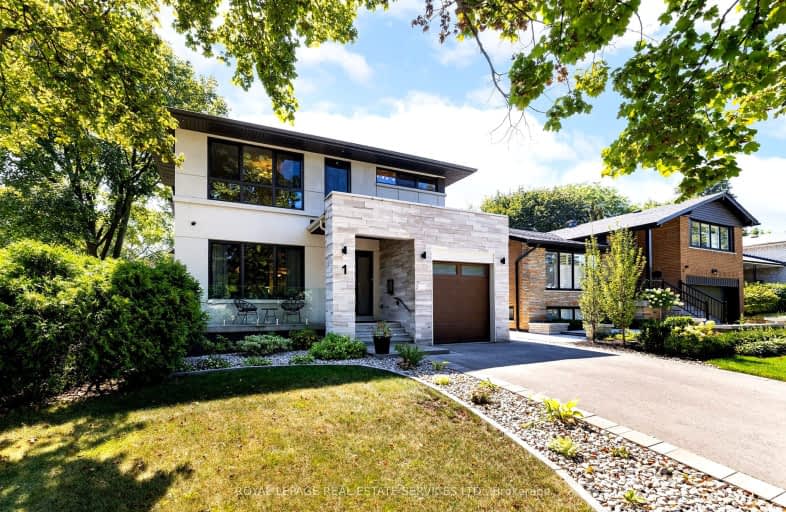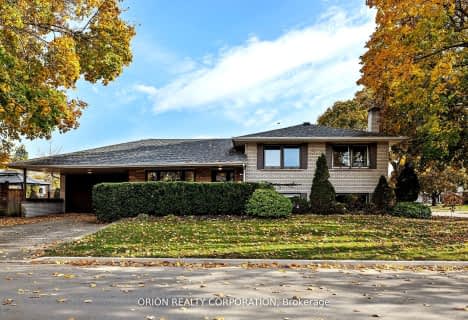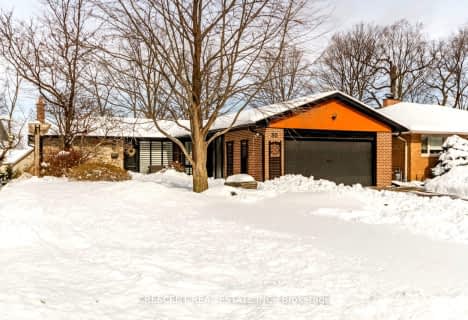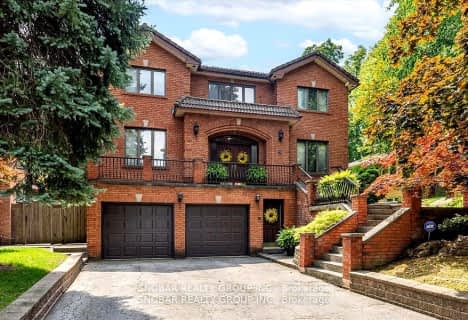Very Walkable
- Most errands can be accomplished on foot.
Excellent Transit
- Most errands can be accomplished by public transportation.
Bikeable
- Some errands can be accomplished on bike.

ÉÉC Notre-Dame-de-Grâce
Elementary: CatholicSt George's Junior School
Elementary: PublicWestway Junior School
Elementary: PublicSt Marcellus Catholic School
Elementary: CatholicFather Serra Catholic School
Elementary: CatholicDixon Grove Junior Middle School
Elementary: PublicCentral Etobicoke High School
Secondary: PublicScarlett Heights Entrepreneurial Academy
Secondary: PublicDon Bosco Catholic Secondary School
Secondary: CatholicKipling Collegiate Institute
Secondary: PublicRichview Collegiate Institute
Secondary: PublicMartingrove Collegiate Institute
Secondary: Public-
St Louis Bar and Grill
557 Dixon Road, Unit 130, Toronto, ON M9W 1A8 2.29km -
55 Cafe
6 Dixon Rd, Toronto, ON M9P 2K9 2.65km -
Milestones
646 Dixon Rd, Etobicoke, ON M9W 1J1 2.67km
-
Timothy's World News Cafe
250 Wincott Dr, Etobicoke, ON M9R 2R5 0.15km -
The Second Cup
265 Wincott Drive, Toronto, ON M9R 2R7 0.19km -
Tim Hortons
415 The Westway, Etobicoke, ON M9R 1H5 1.51km
-
Fitness 365
40 Ronson Dr, Etobicoke, ON M9W 1B3 2.48km -
GoodLife Fitness
2549 Weston Rd, Toronto, ON M9N 2A7 3.34km -
F45 Training Lambton-Kingsway
4158 Dundas Street W, Etobicoke, ON M8X 1X3 3.7km
-
Shoppers Drug Mart
1735 Kipling Avenue, Unit 2, Westway Plaza, Etobicoke, ON M9R 2Y8 1.67km -
Emiliano & Ana's No Frills
245 Dixon Road, Toronto, ON M9P 2M4 1.7km -
Shoppers Drug Mart
1500 Islington Avenue, Etobicoke, ON M9A 3L8 2.32km
-
Pizza Pizza
250 Wincott Drive, Toronto, ON M9R 2R5 0.15km -
Shawarma and Burger
250 Wincott Drive, Toronto, ON M9R 2R5 0.15km -
Durdur
250 Wincott Drive, Etobicoke, ON M9R 2R5 0.13km
-
Humbertown Shopping Centre
270 The Kingsway, Etobicoke, ON M9A 3T7 3.07km -
Crossroads Plaza
2625 Weston Road, Toronto, ON M9N 3W1 3.59km -
Six Points Plaza
5230 Dundas Street W, Etobicoke, ON M9B 1A8 4.59km
-
Metro
201 Lloyd Manor Road, Etobicoke, ON M9B 6H6 0.99km -
Emiliano & Ana's No Frills
245 Dixon Road, Toronto, ON M9P 2M4 1.7km -
Metro
1500 Royal York Road, Etobicoke, ON M9P 3B6 1.65km
-
LCBO
211 Lloyd Manor Road, Toronto, ON M9B 6H6 1.11km -
LCBO
2625D Weston Road, Toronto, ON M9N 3W1 3.72km -
LCBO
2946 Bloor St W, Etobicoke, ON M8X 1B7 4.75km
-
Shell
230 Lloyd Manor Road, Toronto, ON M9B 5K7 1.14km -
Chimney Master
Toronto, ON M9P 2P1 2.31km -
Petro-Canada
585 Dixon Road, Toronto, ON M9W 1A8 2.48km
-
Kingsway Theatre
3030 Bloor Street W, Toronto, ON M8X 1C4 4.63km -
Imagine Cinemas
500 Rexdale Boulevard, Toronto, ON M9W 6K5 6.18km -
Cineplex Cinemas Queensway and VIP
1025 The Queensway, Etobicoke, ON M8Z 6C7 7.13km
-
Richview Public Library
1806 Islington Ave, Toronto, ON M9P 1L4 0.49km -
Toronto Public Library - Weston
2 King Street, Toronto, ON M9N 1K9 3.08km -
Northern Elms Public Library
123b Rexdale Blvd., Toronto, ON M9W 1P1 3.67km
-
Humber River Regional Hospital
2175 Keele Street, York, ON M6M 3Z4 6.08km -
Humber River Hospital
1235 Wilson Avenue, Toronto, ON M3M 0B2 6.6km -
William Osler Health Centre
Etobicoke General Hospital, 101 Humber College Boulevard, Toronto, ON M9V 1R8 6.83km
-
Riverlea Park
919 Scarlett Rd, Toronto ON M9P 2V3 2.78km -
Park Lawn Park
Pk Lawn Rd, Etobicoke ON M8Y 4B6 6.18km -
Willard Gardens Parkette
55 Mayfield Rd, Toronto ON M6S 1K4 6.42km
-
President's Choice Financial ATM
3671 Dundas St W, Etobicoke ON M6S 2T3 4.44km -
TD Bank Financial Group
1048 Islington Ave, Etobicoke ON M8Z 6A4 5.67km -
TD Bank Financial Group
2390 Keele St, Toronto ON M6M 4A5 6.23km
- 4 bath
- 4 bed
22 Shortland Crescent, Toronto, Ontario • M9R 2T3 • Willowridge-Martingrove-Richview
- 3 bath
- 4 bed
2 Ashmount Crescent, Toronto, Ontario • M9R 1C7 • Willowridge-Martingrove-Richview
- 3 bath
- 4 bed
- 2500 sqft
80 Waterford Drive, Toronto, Ontario • M9R 2N6 • Willowridge-Martingrove-Richview
- 6 bath
- 4 bed
- 3500 sqft
106 Freemont Avenue, Toronto, Ontario • M9P 2X2 • Humber Heights
- — bath
- — bed
- — sqft
8 Bell Royal Court, Toronto, Ontario • M9A 4G6 • Edenbridge-Humber Valley
- 4 bath
- 4 bed
317 La Rose Avenue, Toronto, Ontario • M9P 1B8 • Willowridge-Martingrove-Richview














