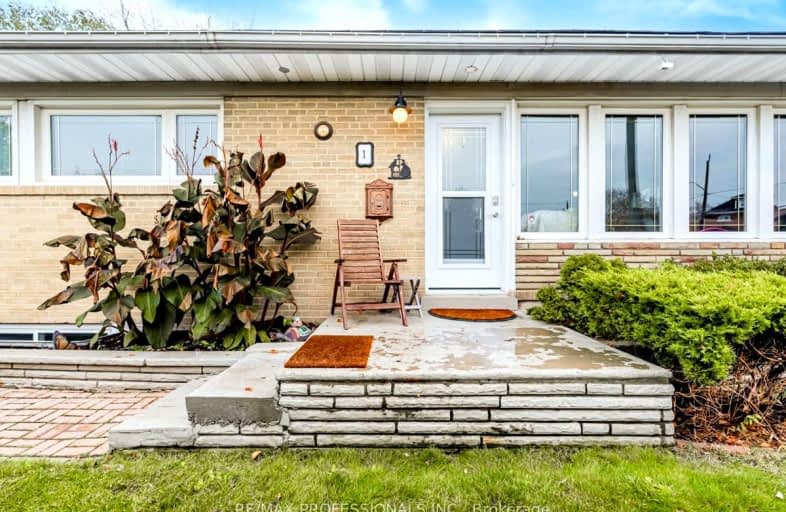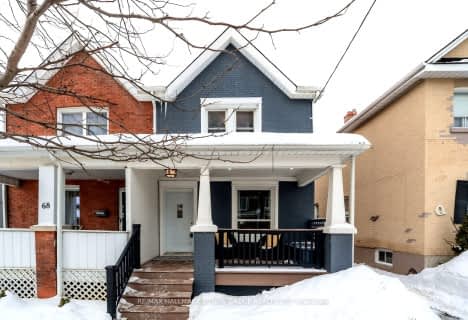Very Walkable
- Most errands can be accomplished on foot.
Good Transit
- Some errands can be accomplished by public transportation.
Bikeable
- Some errands can be accomplished on bike.

Boys Leadership Academy
Elementary: PublicBraeburn Junior School
Elementary: PublicRivercrest Junior School
Elementary: PublicThe Elms Junior Middle School
Elementary: PublicSt Stephen Catholic School
Elementary: CatholicSt Benedict Catholic School
Elementary: CatholicCaring and Safe Schools LC1
Secondary: PublicSchool of Experiential Education
Secondary: PublicDon Bosco Catholic Secondary School
Secondary: CatholicThistletown Collegiate Institute
Secondary: PublicMonsignor Percy Johnson Catholic High School
Secondary: CatholicWest Humber Collegiate Institute
Secondary: Public- 2 bath
- 3 bed
215 Thistle Down Boulevard, Toronto, Ontario • M9V 1K4 • Thistletown-Beaumonde Heights
- 3 bath
- 3 bed
6 Strathavon Drive, Toronto, Ontario • M9V 2H5 • Mount Olive-Silverstone-Jamestown
- 4 bath
- 3 bed
- 2000 sqft
34 Betty Nagle Street, Toronto, Ontario • M9M 0E2 • Humberlea-Pelmo Park W5














