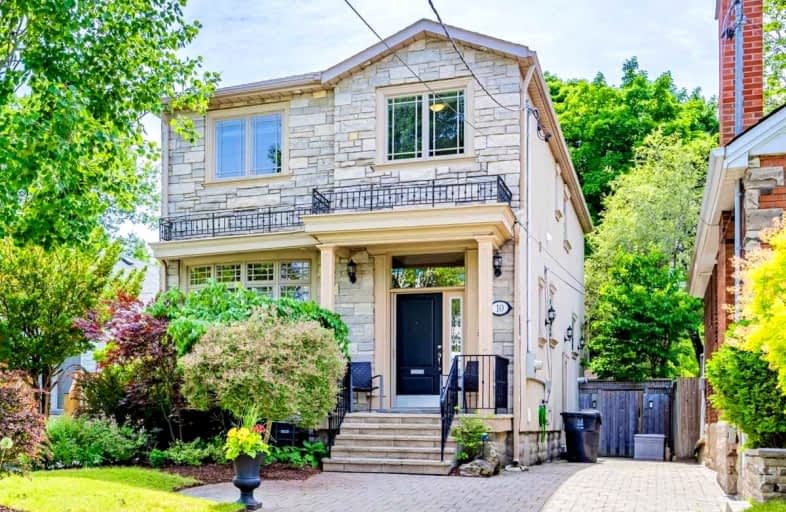

Holy Cross Catholic School
Elementary: CatholicÉcole élémentaire La Mosaïque
Elementary: PublicDiefenbaker Elementary School
Elementary: PublicCosburn Middle School
Elementary: PublicFraser Mustard Early Learning Academy
Elementary: PublicThorncliffe Park Public School
Elementary: PublicEast York Alternative Secondary School
Secondary: PublicSchool of Life Experience
Secondary: PublicGreenwood Secondary School
Secondary: PublicDanforth Collegiate Institute and Technical School
Secondary: PublicEast York Collegiate Institute
Secondary: PublicMarc Garneau Collegiate Institute
Secondary: Public- 4 bath
- 4 bed
- 2500 sqft
39 Standish Avenue, Toronto, Ontario • M4W 3B2 • Rosedale-Moore Park
- 4 bath
- 4 bed
109-111 Virginia Avenue, Toronto, Ontario • M4C 2T1 • Danforth Village-East York
- 5 bath
- 4 bed
75 Holborne Avenue, Toronto, Ontario • M4C 2R2 • Danforth Village-East York













