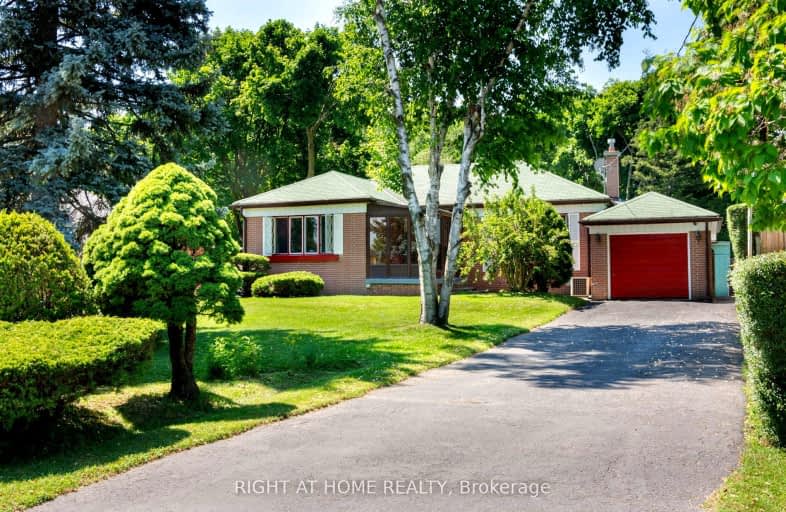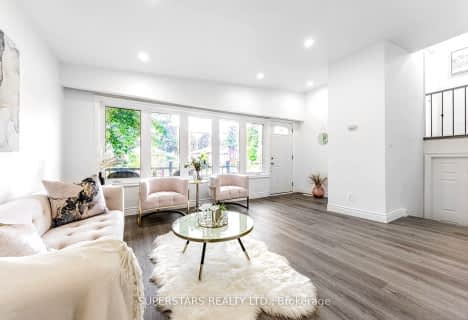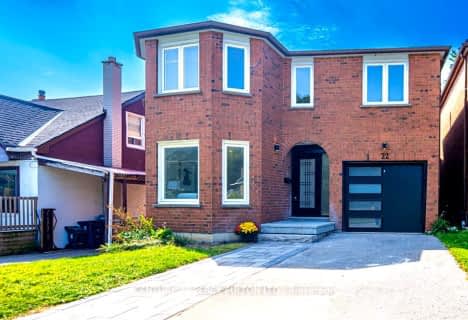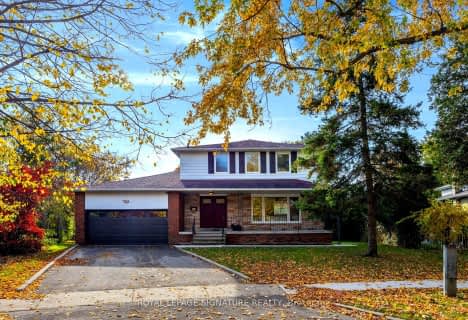Very Walkable
- Most errands can be accomplished on foot.
Good Transit
- Some errands can be accomplished by public transportation.
Bikeable
- Some errands can be accomplished on bike.

St Bartholomew Catholic School
Elementary: CatholicChartland Junior Public School
Elementary: PublicAgincourt Junior Public School
Elementary: PublicHenry Kelsey Senior Public School
Elementary: PublicNorth Agincourt Junior Public School
Elementary: PublicSir Alexander Mackenzie Senior Public School
Elementary: PublicDelphi Secondary Alternative School
Secondary: PublicMsgr Fraser-Midland
Secondary: CatholicSir William Osler High School
Secondary: PublicFrancis Libermann Catholic High School
Secondary: CatholicAlbert Campbell Collegiate Institute
Secondary: PublicAgincourt Collegiate Institute
Secondary: Public-
Highland Heights Park
30 Glendower Circt, Toronto ON 2.09km -
Birkdale Ravine
1100 Brimley Rd, Scarborough ON M1P 3X9 3.38km -
Thomson Memorial Park
1005 Brimley Rd, Scarborough ON M1P 3E8 4.05km
-
Scotiabank
4220 Sheppard Ave E (Midland Ave.), Scarborough ON M1S 1T5 0.79km -
TD Bank Financial Group
26 William Kitchen Rd (at Kennedy Rd), Scarborough ON M1P 5B7 2.27km -
TD Bank Financial Group
3477 Sheppard Ave E (at Aragon Ave), Scarborough ON M1T 3K6 2.74km
- 4 bath
- 5 bed
62 Glenstroke Drive, Toronto, Ontario • M1S 2Z9 • Agincourt South-Malvern West
- — bath
- — bed
- — sqft
1 Prince Hal Crescent, Toronto, Ontario • M1T 2V7 • Tam O'Shanter-Sullivan
- 2 bath
- 4 bed
33 Wishing Well Drive, Toronto, Ontario • M1T 1H9 • Tam O'Shanter-Sullivan
- 3 bath
- 3 bed
33 Agincourt Drive, Toronto, Ontario • M1S 1M5 • Agincourt South-Malvern West
- 3 bath
- 3 bed
- 1500 sqft
57 Roughfield Crescent, Toronto, Ontario • M1S 4K3 • Agincourt North
- 3 bath
- 3 bed
- 1500 sqft
35 Heaslip Terrace, Toronto, Ontario • M1T 1W8 • Tam O'Shanter-Sullivan
- 5 bath
- 4 bed
22 Reidmount Avenue, Toronto, Ontario • M1S 1B2 • Agincourt South-Malvern West
- 4 bath
- 4 bed
- 2500 sqft
61 Fulbert Crescent, Toronto, Ontario • M1S 1C5 • Agincourt South-Malvern West













