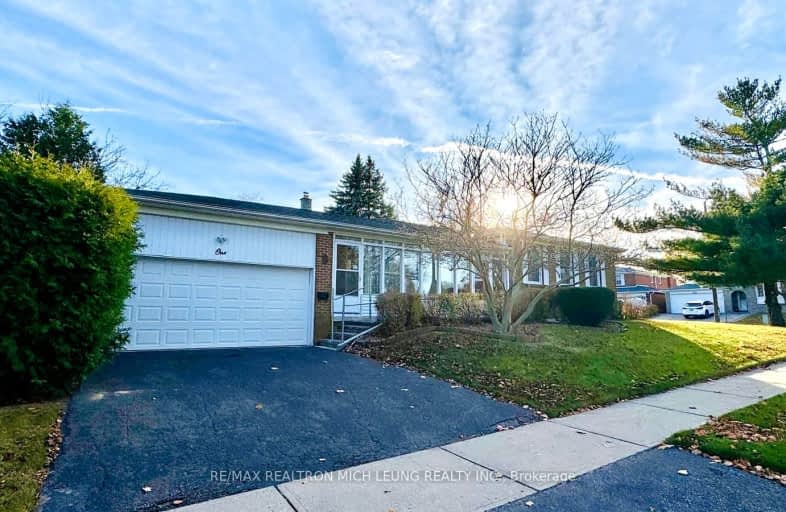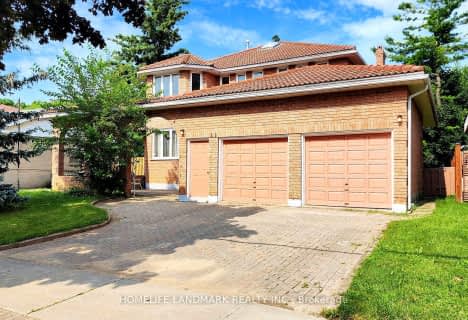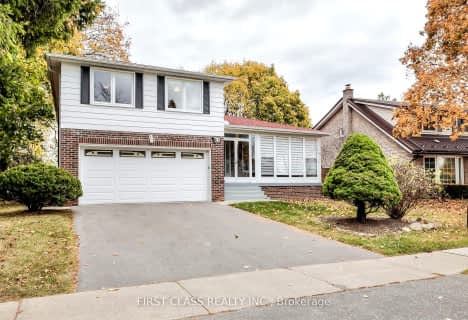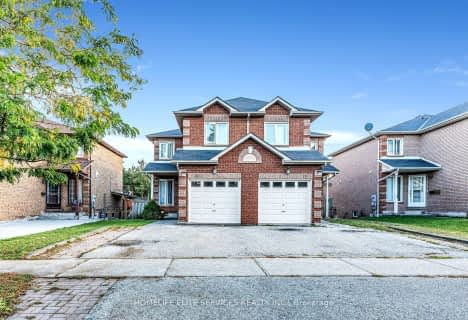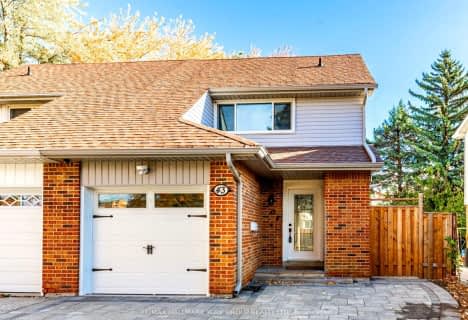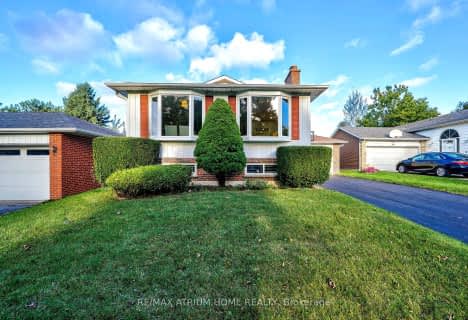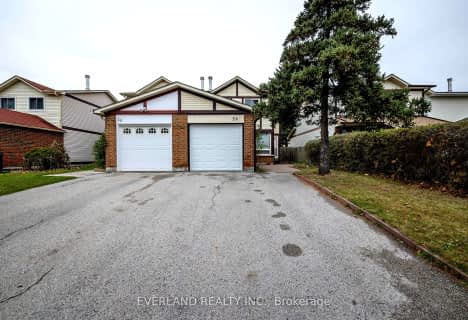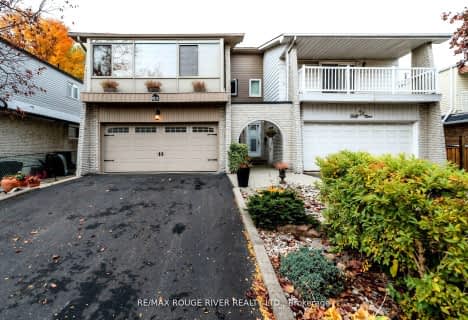Very Walkable
- Most errands can be accomplished on foot.
Good Transit
- Some errands can be accomplished by public transportation.
Bikeable
- Some errands can be accomplished on bike.

St Bartholomew Catholic School
Elementary: CatholicÉÉC Saint-Jean-de-Lalande
Elementary: CatholicSt Ignatius of Loyola Catholic School
Elementary: CatholicAnson S Taylor Junior Public School
Elementary: PublicIroquois Junior Public School
Elementary: PublicNorth Agincourt Junior Public School
Elementary: PublicDelphi Secondary Alternative School
Secondary: PublicMsgr Fraser-Midland
Secondary: CatholicSir William Osler High School
Secondary: PublicFrancis Libermann Catholic High School
Secondary: CatholicAlbert Campbell Collegiate Institute
Secondary: PublicAgincourt Collegiate Institute
Secondary: Public-
Highland Heights Park
30 Glendower Circt, Toronto ON 2.88km -
L'Amoreaux Park Dog Off-Leash Area
1785 McNicoll Ave (at Silver Springs Blvd.), Scarborough ON 3.47km -
Old Sheppard Park
100 Old Sheppard Ave (Old Sheppard Avenue and Brian Drive), Toronto ON M2J 3L5 5.87km
-
TD Bank Financial Group
2098 Brimley Rd, Toronto ON M1S 5X1 1.17km -
TD Bank Financial Group
300 Borough Dr (in Scarborough Town Centre), Scarborough ON M1P 4P5 2.67km -
TD Bank Financial Group
1900 Ellesmere Rd (Ellesmere and Bellamy), Scarborough ON M1H 2V6 3.26km
- 4 bath
- 5 bed
62 Glenstroke Drive, Toronto, Ontario • M1S 2Z9 • Agincourt South-Malvern West
- 3 bath
- 3 bed
- 1500 sqft
57 Roughfield Crescent, Toronto, Ontario • M1S 4K3 • Agincourt North
