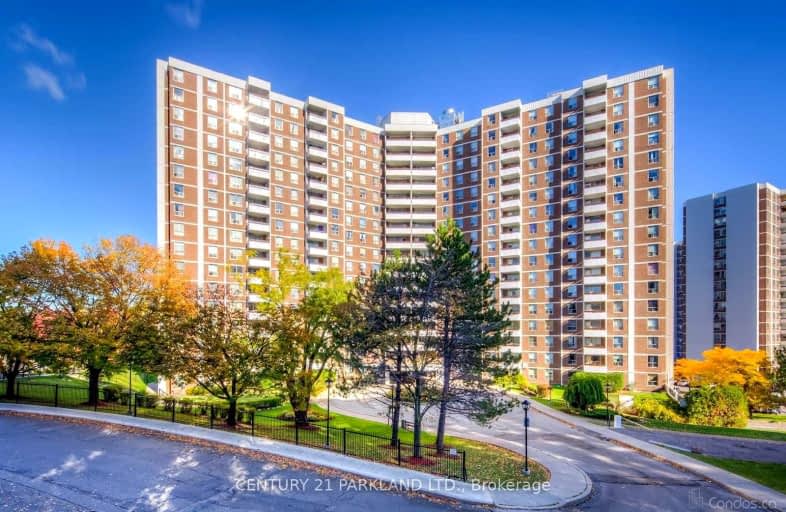Added 1 week ago

-
Type: Condo Apt
-
Style: Apartment
-
Size: 1200 sqft
-
Pets: Restrict
-
Lease Term: No Data
-
Possession: T.B.Arrangd
-
All Inclusive: Y
-
Age: No Data
-
Days on Site: 1 Days
-
Added: Dec 28, 2024 (1 week ago)
-
Updated:
-
Last Checked: 4 hours ago
-
MLS®#: C11901899
-
Listed By: Century 21 parkland ltd.
Renovated Three Bedrooms, Central Air Condition. Large Balcony Overlooking Ravine. Close To Ttc, Golf Course.
Extras
Elf's, Fridge, Stove.
Upcoming Open Houses
We do not have information on any open houses currently scheduled.
Schedule a Private Tour -
Contact Us
Property Details
Facts for 517-10 Edgecliffe Galway, Toronto
Property
Status: Lease
Property Type: Condo Apt
Style: Apartment
Size (sq ft): 1200
Area: Toronto
Community: Flemingdon Park
Availability Date: T.B.Arrangd
Inside
Bedrooms: 3
Bathrooms: 2
Kitchens: 1
Rooms: 7
Den/Family Room: No
Patio Terrace: Open
Unit Exposure: South East
Air Conditioning: Central Air
Fireplace: No
Laundry: Ensuite
Ensuite Laundry: Yes
Washrooms: 2
Utilities
Utilities Included: Y
Building
Stories: 5
Basement: None
Heat Type: Forced Air
Heat Source: Gas
Exterior: Brick
UFFI: No
Private Entrance: Y
Special Designation: Unknown
Parking
Parking Included: Yes
Garage Type: Underground
Parking Designation: Exclusive
Parking Features: Mutual
Parking Spot #1: 336
Covered Parking Spaces: 1
Total Parking Spaces: 1
Garage: 1
Locker
Locker: Common
Fees
Building Insurance Included: Yes
Cable Included: Yes
Central A/C Included: Yes
Common Elements Included: Yes
Heating Included: Yes
Hydro Included: Yes
Water Included: Yes
Highlights
Amenity: Exercise Room
Amenity: Gym
Amenity: Indoor Pool
Amenity: Visitor Parking
Feature: Fenced Yard
Feature: Golf
Feature: Public Transit
Feature: Rec Centre
Land
Cross Street: Don Mills/Wynford
Municipality District: Toronto C11
Condo
Condo Registry Office: YCC
Condo Corp#: 165
Property Management: Comfort Property
Rooms
Room details for 517-10 Edgecliffe Galway, Toronto
| Type | Dimensions | Description |
|---|---|---|
| Living Ground | 10.66 x 16.73 | Combined W/Dining, Laminate, Open Concept |
| Dining Ground | 8.04 x 9.02 | L-Shaped Room, Laminate, W/O To Balcony |
| Kitchen Ground | 6.23 x 9.02 | Modern Kitchen, Family Size Kitchen, Ceramic Floor |
| Prim Bdrm Ground | 12.00 x 14.27 | Laminate, 2 Pc Ensuite, W/I Closet |
| Br Ground | 8.86 x 12.14 | Laminate, Large Closet |
| Br Ground | 8.86 x 12.14 | Laminate |
| Laundry Ground | 1.21 x 0.91 |
| C1190189 | Dec 28, 2024 |
Active For Rent |
$3,300 |
| C5602207 | May 07, 2022 |
Leased For Rent |
$2,800 |
| May 03, 2022 |
Listed For Rent |
$2,800 | |
| C4140258 | Jun 04, 2018 |
Removed For Rent |
|
| May 25, 2018 |
Listed For Rent |
$2,100 | |
| C3810072 | Jun 02, 2017 |
Leased For Rent |
$2,000 |
| May 19, 2017 |
Listed For Rent |
$2,000 |
| C1190189 Active | Dec 28, 2024 | $3,300 For Rent |
| C5602207 Leased | May 07, 2022 | $2,800 For Rent |
| C5602207 Listed | May 03, 2022 | $2,800 For Rent |
| C4140258 Removed | Jun 04, 2018 | For Rent |
| C4140258 Listed | May 25, 2018 | $2,100 For Rent |
| C3810072 Leased | Jun 02, 2017 | $2,000 For Rent |
| C3810072 Listed | May 19, 2017 | $2,000 For Rent |
Car-Dependent
- Almost all errands require a car.

École élémentaire publique L'Héritage
Elementary: PublicChar-Lan Intermediate School
Elementary: PublicSt Peter's School
Elementary: CatholicHoly Trinity Catholic Elementary School
Elementary: CatholicÉcole élémentaire catholique de l'Ange-Gardien
Elementary: CatholicWilliamstown Public School
Elementary: PublicÉcole secondaire publique L'Héritage
Secondary: PublicCharlottenburgh and Lancaster District High School
Secondary: PublicSt Lawrence Secondary School
Secondary: PublicÉcole secondaire catholique La Citadelle
Secondary: CatholicHoly Trinity Catholic Secondary School
Secondary: CatholicCornwall Collegiate and Vocational School
Secondary: PublicFor Rent
More about this building
View 10 Edgecliffe Galway, Toronto