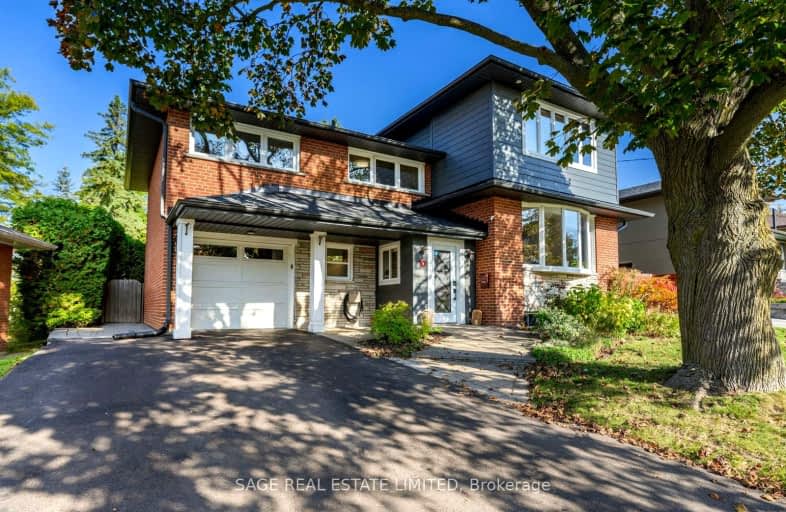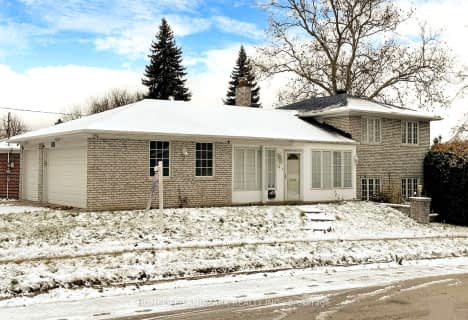Somewhat Walkable
- Some errands can be accomplished on foot.
68
/100
Good Transit
- Some errands can be accomplished by public transportation.
62
/100
Bikeable
- Some errands can be accomplished on bike.
50
/100

St Catherine Catholic School
Elementary: Catholic
0.69 km
Cassandra Public School
Elementary: Public
0.81 km
Ranchdale Public School
Elementary: Public
0.68 km
Annunciation Catholic School
Elementary: Catholic
0.72 km
Milne Valley Middle School
Elementary: Public
0.63 km
Broadlands Public School
Elementary: Public
0.23 km
Caring and Safe Schools LC2
Secondary: Public
2.34 km
Parkview Alternative School
Secondary: Public
2.32 km
Don Mills Collegiate Institute
Secondary: Public
2.04 km
Wexford Collegiate School for the Arts
Secondary: Public
0.98 km
Senator O'Connor College School
Secondary: Catholic
0.44 km
Victoria Park Collegiate Institute
Secondary: Public
1.02 km
-
Sandover Park
Sandover Dr (at Clayland Dr.), Toronto ON 1.85km -
Wayne Parkette
Toronto ON M1R 1Y5 2.24km -
Wexford Park
35 Elm Bank Rd, Toronto ON 2.31km
-
TD Bank
2135 Victoria Park Ave (at Ellesmere Avenue), Scarborough ON M1R 0G1 1.21km -
Scotiabank
1500 Don Mills Rd (York Mills), Toronto ON M3B 3K4 2.48km -
TD Bank Financial Group
15 Clock Tower Rd (Shops at Don Mills), Don Mills ON M3C 0E1 2.62km







