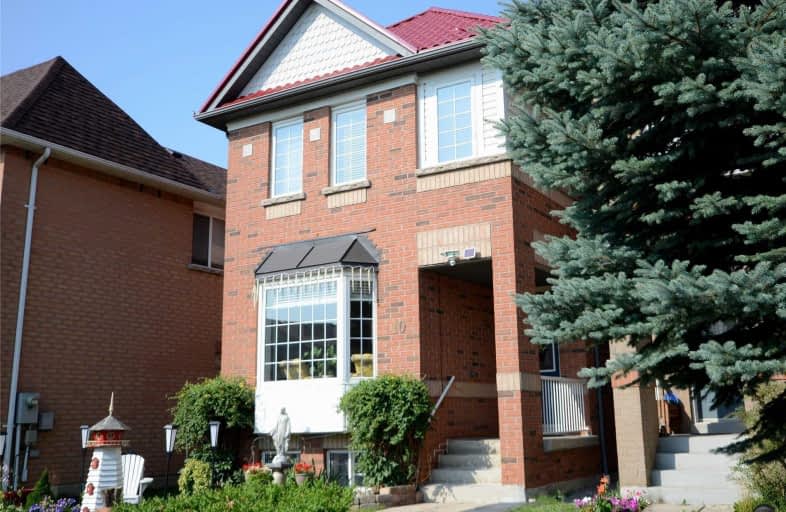
Manhattan Park Junior Public School
Elementary: PublicLynngate Junior Public School
Elementary: PublicInglewood Heights Junior Public School
Elementary: PublicBuchanan Public School
Elementary: PublicGlamorgan Junior Public School
Elementary: PublicEllesmere-Statton Public School
Elementary: PublicCaring and Safe Schools LC2
Secondary: PublicParkview Alternative School
Secondary: PublicWinston Churchill Collegiate Institute
Secondary: PublicStephen Leacock Collegiate Institute
Secondary: PublicWexford Collegiate School for the Arts
Secondary: PublicAgincourt Collegiate Institute
Secondary: Public- 2 bath
- 3 bed
19 Manorglen Crescent, Toronto, Ontario • M1S 1W3 • Agincourt South-Malvern West
- 2 bath
- 4 bed
29 Davisbrook Boulevard, Toronto, Ontario • M1T 2H6 • Tam O'Shanter-Sullivan
- 2 bath
- 3 bed
- 1500 sqft
4 Cassandra Boulevard, Toronto, Ontario • M3A 1S4 • Parkwoods-Donalda














