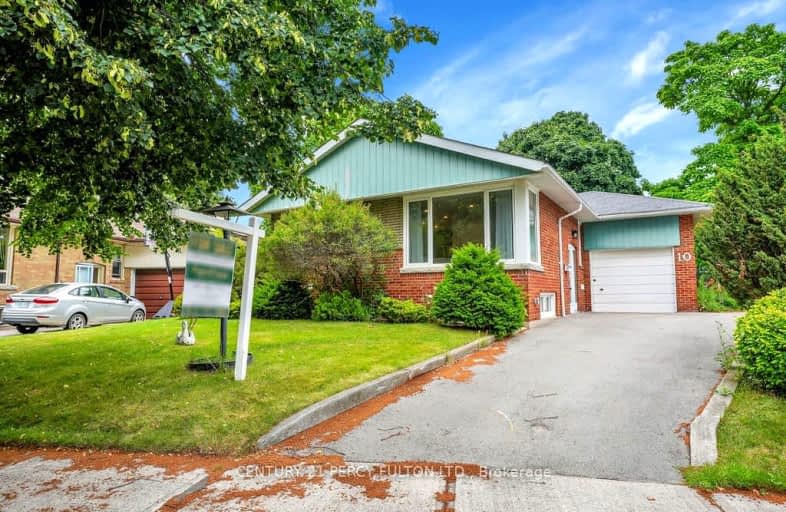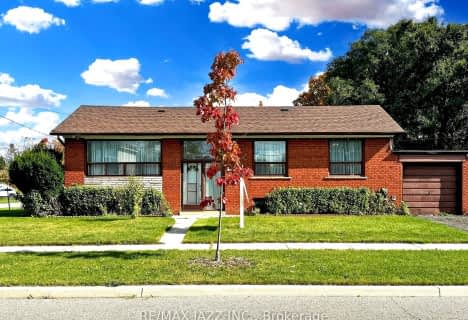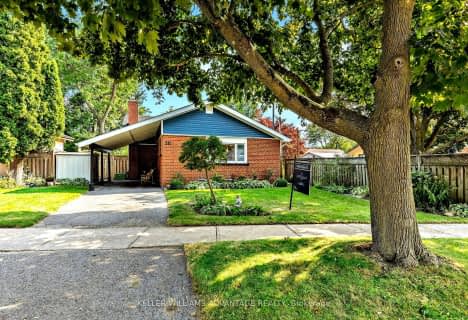Very Walkable
- Most errands can be accomplished on foot.
81
/100
Good Transit
- Some errands can be accomplished by public transportation.
60
/100
Bikeable
- Some errands can be accomplished on bike.
59
/100

École élémentaire Académie Alexandre-Dumas
Elementary: Public
1.37 km
Bendale Junior Public School
Elementary: Public
0.96 km
St Rose of Lima Catholic School
Elementary: Catholic
0.30 km
Cedarbrook Public School
Elementary: Public
1.12 km
John McCrae Public School
Elementary: Public
1.34 km
Tredway Woodsworth Public School
Elementary: Public
1.03 km
ÉSC Père-Philippe-Lamarche
Secondary: Catholic
1.87 km
Alternative Scarborough Education 1
Secondary: Public
1.84 km
Bendale Business & Technical Institute
Secondary: Public
2.20 km
David and Mary Thomson Collegiate Institute
Secondary: Public
1.81 km
Woburn Collegiate Institute
Secondary: Public
2.58 km
Cedarbrae Collegiate Institute
Secondary: Public
0.92 km














