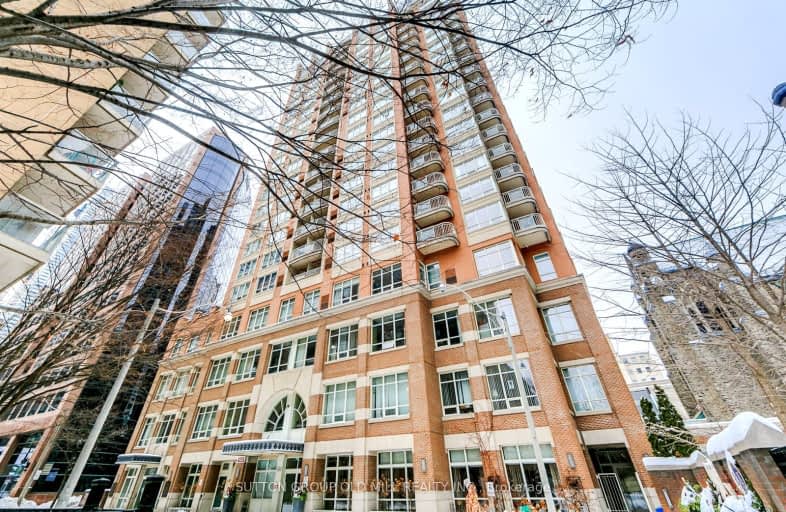Walker's Paradise
- Daily errands do not require a car.
Rider's Paradise
- Daily errands do not require a car.
Biker's Paradise
- Daily errands do not require a car.

Msgr Fraser College (OL Lourdes Campus)
Elementary: CatholicCollège français élémentaire
Elementary: PublicRosedale Junior Public School
Elementary: PublicChurch Street Junior Public School
Elementary: PublicOur Lady of Lourdes Catholic School
Elementary: CatholicRose Avenue Junior Public School
Elementary: PublicNative Learning Centre
Secondary: PublicSt Michael's Choir (Sr) School
Secondary: CatholicCollège français secondaire
Secondary: PublicMsgr Fraser-Isabella
Secondary: CatholicJarvis Collegiate Institute
Secondary: PublicSt Joseph's College School
Secondary: Catholic-
The Bishop And Belcher
175 Bloor Street E, Toronto, ON M4W 3T5 0.07km -
Fionn MacCool's Irish Pub
235 Bloor St East, Toronto, ON M4W 3Y3 0.11km -
Dalbam
640 Church Street, Toronto, ON M4W 3T5 0.13km
-
Tim Hortons
175 Bloor Street E, Toronto, ON M4W 3R8 0.09km -
Starbucks
175 Bloor St E, Toronto, ON M4W 3T5 0.06km -
Starbucks
620 Jarvis Street, Toronto, ON M4Y 2R8 0.12km
-
GoodLife Fitness
80 Bloor Street W, Toronto, ON M5S 2V1 0.7km -
Miles Nadal JCC
750 Spadina Ave, Toronto, ON M5S 2J2 1.86km -
GoodLife Fitness
111 Wellington St W, Toronto, ON M5J 2S6 2.69km
-
Shoppers Drug Mart
20 Bloor St E, Toronto, ON M4W 3G7 0.3km -
Pharma Plus
345 Bloor Street E, Toronto, ON M4W 3J6 0.32km -
Pace Pharmacy
14 Isabella Street, Toronto, ON M4Y 1N1 0.4km
-
Pita Lite
175 Bloor Street E, Unit N3, Toronto, ON J4Y 0K7 0.06km -
The Bishop And Belcher
175 Bloor Street E, Toronto, ON M4W 3T5 0.07km -
Sushi Shop
175 Bloor Steet E, Toronto, ON M4W 3R8 0.08km
-
Greenwin Square Mall
365 Bloor St E, Toronto, ON M4W 3L4 0.35km -
Hudson's Bay Centre
2 Bloor Street E, Toronto, ON M4W 3E2 0.31km -
Cumberland Terrace
2 Bloor Street W, Toronto, ON M4W 1A7 0.44km
-
Rabba Fine Foods
580 Jarvis Street, Toronto, ON M4Y 0A9 0.16km -
The Market by Longo's
100 Bloor St E, Toronto, ON M4W 1A7 0.23km -
Joe’s No Frills
345 Bloor Street E, Unit 1A, Toronto, ON M4W 3J6 0.32km
-
LCBO
20 Bloor Street E, Toronto, ON M4W 3G7 0.29km -
LCBO
55 Bloor Street W, Manulife Centre, Toronto, ON M4W 1A5 0.56km -
LCBO
547 Yonge Street, Toronto, ON M4Y 1Y5 0.69km
-
Ruel's Service Centre
505 Jarvis Street, Toronto, ON M4Y 2H7 0.52km -
Petro Canada
505 Jarvis Street, Toronto, ON M4Y 2H7 0.53km -
P3 Car Care
44 Charles St West, Manulife Centre Garage, parking level 3, Toronto, ON M4Y 1R7 0.57km
-
Green Space On Church
519 Church St, Toronto, ON M4Y 2C9 0.45km -
Cineplex Cinemas Varsity and VIP
55 Bloor Street W, Toronto, ON M4W 1A5 0.57km -
Imagine Cinemas
20 Carlton Street, Toronto, ON M5B 2H5 1km
-
Toronto Reference Library
789 Yonge Street, Main Floor, Toronto, ON M4W 2G8 0.42km -
The Japan Foundation, Toronto
2 Bloor Street E, Suite 300, Toronto, ON M4W 3E2 0.31km -
Sun Life Financial Museum + Arts Pass
789 Yonge Street, Toronto, ON M4W 2G8 0.42km
-
Sunnybrook
43 Wellesley Street E, Toronto, ON M4Y 1H1 0.58km -
Toronto General Hospital
200 Elizabeth St, Toronto, ON M5G 2C4 1.39km -
Princess Margaret Cancer Centre
610 University Avenue, Toronto, ON M5G 2M9 1.55km
-
Queen's Park
111 Wellesley St W (at Wellesley Ave.), Toronto ON M7A 1A5 1.11km -
Allan Gardens Conservatory
19 Horticultural Ave (Carlton & Sherbourne), Toronto ON M5A 2P2 1.12km -
College Park Area
College St, Toronto ON 1.27km
-
RBC Royal Bank
101 Dundas St W (at Bay St), Toronto ON M5G 1C4 1.68km -
Scotiabank
44 King St W, Toronto ON M5H 1H1 2.41km -
Scotiabank
259 Richmond St W (John St), Toronto ON M5V 3M6 2.55km
- 2 bath
- 3 bed
- 900 sqft
3711-38 Widmer Street, Toronto, Ontario • M5V 2E9 • Waterfront Communities C01
- 4 bath
- 2 bed
- 2000 sqft
901/9-449 Walmer Road, Toronto, Ontario • M5P 2X9 • Forest Hill South
- 2 bath
- 3 bed
- 800 sqft
902-108 Peter Street, Toronto, Ontario • M5V 0W2 • Waterfront Communities C01
- 3 bath
- 2 bed
- 1000 sqft
PH09-308 Palmerston Avenue, Toronto, Ontario • M6J 3X9 • Trinity Bellwoods
- 2 bath
- 2 bed
- 700 sqft
4304-55 Charles Street East, Toronto, Ontario • M4Y 0J1 • Church-Yonge Corridor
- 2 bath
- 2 bed
- 800 sqft
2704-65 St Mary Street, Toronto, Ontario • M5S 0A6 • Bay Street Corridor
- — bath
- — bed
- — sqft
3101-35 Balmuto Street, Toronto, Ontario • M4Y 0A3 • Bay Street Corridor
- 2 bath
- 2 bed
- 800 sqft
902-28 Freeland Street, Toronto, Ontario • M5E 0E3 • Waterfront Communities C08
- 1 bath
- 2 bed
- 800 sqft
1405-33 Charles Street East, Toronto, Ontario • M4Y 0A2 • Church-Yonge Corridor
- 2 bath
- 2 bed
- 800 sqft
3710-300 Front Street West, Toronto, Ontario • M5V 0E9 • Waterfront Communities C01





















