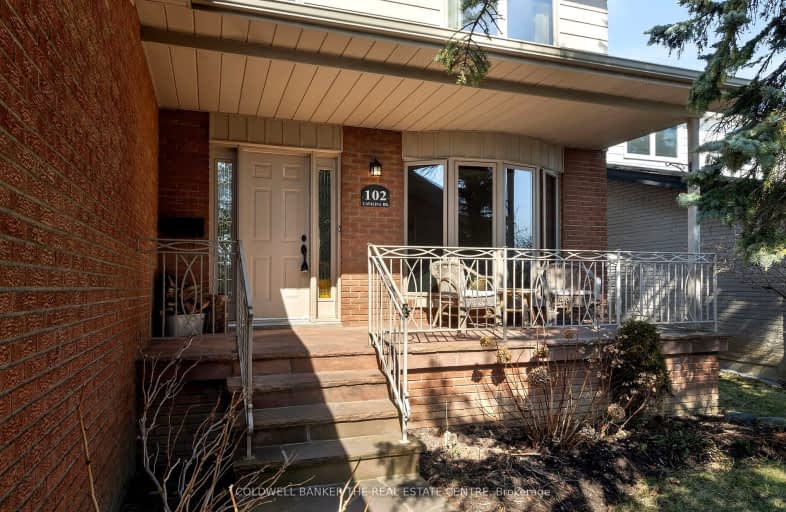
Car-Dependent
- Some errands can be accomplished on foot.
Good Transit
- Some errands can be accomplished by public transportation.
Somewhat Bikeable
- Most errands require a car.

Guildwood Junior Public School
Elementary: PublicGeorge P Mackie Junior Public School
Elementary: PublicSt Ursula Catholic School
Elementary: CatholicElizabeth Simcoe Junior Public School
Elementary: PublicSt Boniface Catholic School
Elementary: CatholicCedar Drive Junior Public School
Elementary: PublicÉSC Père-Philippe-Lamarche
Secondary: CatholicNative Learning Centre East
Secondary: PublicMaplewood High School
Secondary: PublicR H King Academy
Secondary: PublicCedarbrae Collegiate Institute
Secondary: PublicSir Wilfrid Laurier Collegiate Institute
Secondary: Public-
Wingporium
3490 Kingston Road, Toronto, ON M1M 1R5 0.8km -
The Olde Stone Cottage Pub & Patio
3750 Kingston Road, Scarborough, ON M1J 3H5 0.88km -
Ace's Place Bar Grill Hub
113 Guildwood Parkway, Toronto, ON M1E 1P1 1.11km
-
Tim Hortons
3465 Kingston Road, Scarborough, ON M1M 1R4 0.85km -
Tim Hortons
3270 Eglinton Ave East, Scarborough, ON M1J 2H6 0.88km -
Tim Hortons
91 Guildwood Pky, Scarborough, ON M1E 4V2 1.03km
-
GoodLife Fitness
3660 Kingston Rd, Scarborough, ON M1M 1R9 0.66km -
GoodLife Fitness
3495 Lawrence Ave E, Scarborough, ON M1H 1B2 2.79km -
Master Kang's Black Belt Martial Arts
2501 Eglinton Avenue E, Scarborough, ON M1K 2R1 4.15km
-
Dave's No Frills
3401 Lawrence Avenue E, Toronto, ON M1H 1B2 2.76km -
Shoppers Drug Mart
2751 Eglinton Avenue East, Toronto, ON M1J 2C7 3.22km -
Rexall
2682 Eglinton Avenue E, Scarborough, ON M1K 2S3 3.36km
-
Zero Sun Momiji Japanese Restaurant
3555 Kingston Road, Scarborough, ON M1M 3W4 0.61km -
The Shizzel Dizzle Jerk
2859 Kingston Road, Toronto, ON M1M 1N3 0.74km -
Popeyes Louisiana Kitchen
3493 Kingston Rd, Scarborough, ON M1M 1R4 0.76km
-
Cliffcrest Plaza
3049 Kingston Rd, Toronto, ON M1M 1P1 2.42km -
Cedarbrae Mall
3495 Lawrence Avenue E, Toronto, ON M1H 1A9 2.64km -
Scarborough Town Centre
300 Borough Drive, Scarborough, ON M1P 4P5 5.82km
-
Metro
3221 Eglinton Ave E, Scarborough, ON M1J 2H7 0.82km -
Moore's Valu-Mart
123 Guildwood Parkway, Scarborough, ON M1E 4V2 1km -
Superfood Mart
3143 Eglinton Avenue E, Toronto, ON M1J 2G2 1.23km
-
Beer Store
3561 Lawrence Avenue E, Scarborough, ON M1H 1B2 2.72km -
The Beer Store
2727 Eglinton Ave E, Scarborough, ON M1K 2S2 3.33km -
LCBO
4525 Kingston Rd, Scarborough, ON M1E 2P1 3.96km
-
Shell Clean Plus
3221 Kingston Road, Scarborough, ON M1M 1P7 1.74km -
Active Green & Ross Tire & Auto Centre
2910 Av Eglinton E, Scarborough, ON M1J 2E4 2.37km -
Ontario Quality Motors
4226 Kingston Road, Toronto, ON M1E 2M6 2.59km
-
Cineplex Cinemas Scarborough
300 Borough Drive, Scarborough Town Centre, Scarborough, ON M1P 4P5 5.6km -
Cineplex Odeon Corporation
785 Milner Avenue, Scarborough, ON M1B 3C3 6.48km -
Cineplex Odeon
785 Milner Avenue, Toronto, ON M1B 3C3 6.49km
-
Guildwood Library
123 Guildwood Parkway, Toronto, ON M1E 1P1 1.08km -
Cliffcrest Library
3017 Kingston Road, Toronto, ON M1M 1P1 2.42km -
Cedarbrae Public Library
545 Markham Road, Toronto, ON M1H 2A2 2.44km
-
Scarborough Health Network
3050 Lawrence Avenue E, Scarborough, ON M1P 2T7 3.6km -
Scarborough General Hospital Medical Mall
3030 Av Lawrence E, Scarborough, ON M1P 2T7 3.82km -
Rouge Valley Health System - Rouge Valley Centenary
2867 Ellesmere Road, Scarborough, ON M1E 4B9 4.62km
-
Thomson Memorial Park
1005 Brimley Rd, Scarborough ON M1P 3E8 4.55km -
Birkdale Ravine
1100 Brimley Rd, Scarborough ON M1P 3X9 5.21km -
Lower Highland Creek Park
Scarborough ON 5.66km
-
BMO Bank of Montreal
2739 Eglinton Ave E (at Brimley Rd), Toronto ON M1K 2S2 3.27km -
Scotiabank
2668 Eglinton Ave E (at Brimley Rd.), Toronto ON M1K 2S3 3.41km -
RBC Royal Bank
3091 Lawrence Ave E, Scarborough ON M1H 1A1 3.49km













