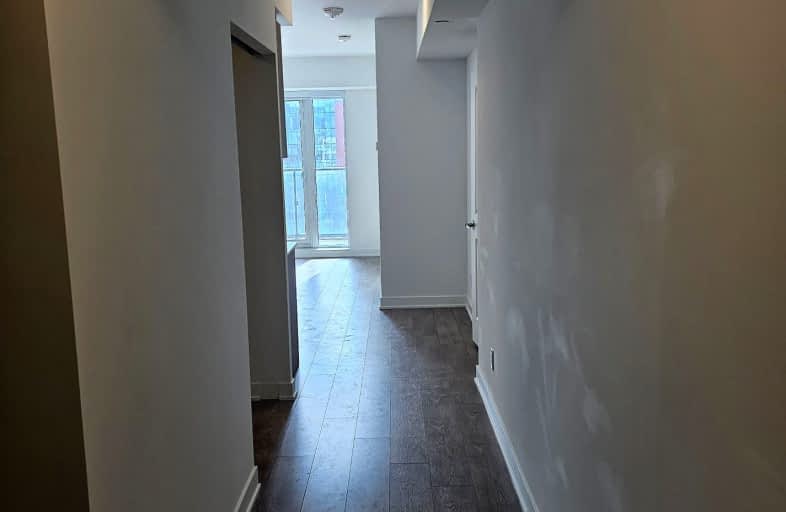Walker's Paradise
- Daily errands do not require a car.
Rider's Paradise
- Daily errands do not require a car.
Biker's Paradise
- Daily errands do not require a car.

Downtown Vocal Music Academy of Toronto
Elementary: PublicALPHA Alternative Junior School
Elementary: PublicNiagara Street Junior Public School
Elementary: PublicOgden Junior Public School
Elementary: PublicSt Mary Catholic School
Elementary: CatholicRyerson Community School Junior Senior
Elementary: PublicOasis Alternative
Secondary: PublicCity School
Secondary: PublicSubway Academy II
Secondary: PublicHeydon Park Secondary School
Secondary: PublicContact Alternative School
Secondary: PublicCentral Technical School
Secondary: Public-
Victoria Memorial Square
Wellington St W (at Portland St), Toronto ON 0.4km -
Clarence Square Park
Spadina Ave (at Wellington St W), Toronto ON 0.66km -
Stanley Park
King St W (Shaw Street), Toronto ON 0.81km
-
Inter-Provincial Diversified Holdings Ltd
642 King St W, Toronto ON M5V 1M7 0.27km -
Scotiabank
222 Queen St W (at McCaul St.), Toronto ON M5V 1Z3 1.05km -
TD Bank Financial Group
614 Fleet St (at Stadium Rd), Toronto ON M5V 1B3 1.14km
- — bath
- — bed
- — sqft
301-75 Queens Wharf Road, Toronto, Ontario • M5V 0J8 • Waterfront Communities C01
- 1 bath
- 1 bed
- 500 sqft
3421-28 Widmer Street West, Toronto, Ontario • M5V 0T2 • Waterfront Communities C01
- — bath
- — bed
- — sqft
2407-65 Mutual Street, Toronto, Ontario • M5B 0E5 • Church-Yonge Corridor
- 1 bath
- 1 bed
- 500 sqft
4906-100 Harbour Street, Toronto, Ontario • M5J 2T5 • Waterfront Communities C01
- 2 bath
- 2 bed
- 700 sqft
2214-230 Simcoe Street, Toronto, Ontario • M5T 0G7 • Kensington-Chinatown
- 2 bath
- 1 bed
- 500 sqft
301-55 Mercer Street, Toronto, Ontario • M5V 3W2 • Waterfront Communities C01
- 2 bath
- 2 bed
- 700 sqft
2008-20 Edward Street, Toronto, Ontario • M5G 1C9 • Bay Street Corridor
- 1 bath
- 1 bed
- 500 sqft
809-10 Yonge Street, Toronto, Ontario • M5E 1R4 • Waterfront Communities C01
- 1 bath
- 2 bed
- 600 sqft
#2310-181 Dundas Street East, Toronto, Ontario • M5A 0N5 • Church-Yonge Corridor














