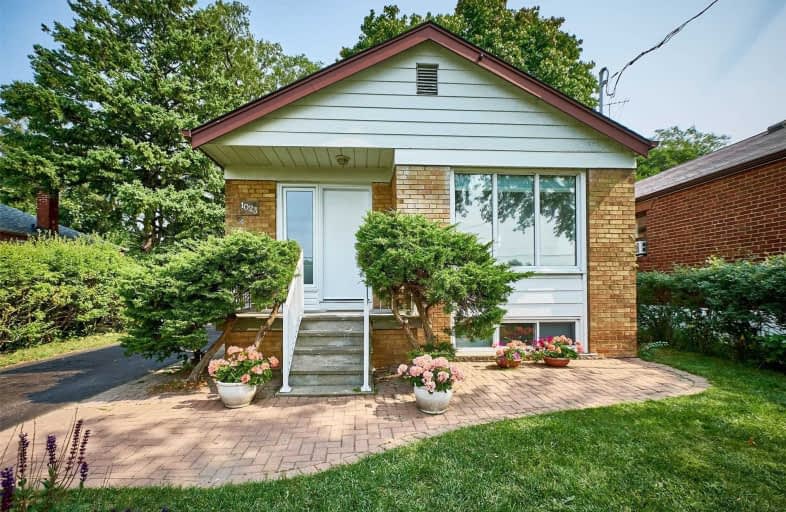
Video Tour

Manhattan Park Junior Public School
Elementary: Public
1.61 km
George Peck Public School
Elementary: Public
0.17 km
Buchanan Public School
Elementary: Public
1.52 km
General Crerar Public School
Elementary: Public
1.23 km
Wexford Public School
Elementary: Public
1.00 km
Precious Blood Catholic School
Elementary: Catholic
0.89 km
Bendale Business & Technical Institute
Secondary: Public
2.83 km
Winston Churchill Collegiate Institute
Secondary: Public
1.50 km
Jean Vanier Catholic Secondary School
Secondary: Catholic
2.60 km
Wexford Collegiate School for the Arts
Secondary: Public
1.45 km
SATEC @ W A Porter Collegiate Institute
Secondary: Public
2.52 km
Senator O'Connor College School
Secondary: Catholic
2.39 km





