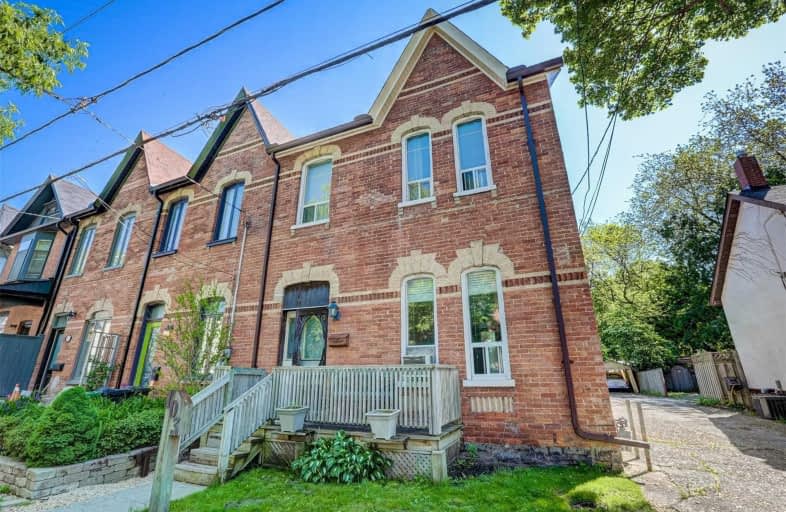
Quest Alternative School Senior
Elementary: Public
0.99 km
First Nations School of Toronto Junior Senior
Elementary: Public
0.16 km
Queen Alexandra Middle School
Elementary: Public
0.27 km
Dundas Junior Public School
Elementary: Public
0.16 km
Pape Avenue Junior Public School
Elementary: Public
0.97 km
Morse Street Junior Public School
Elementary: Public
0.59 km
Msgr Fraser College (St. Martin Campus)
Secondary: Catholic
1.53 km
Inglenook Community School
Secondary: Public
1.38 km
SEED Alternative
Secondary: Public
0.28 km
Eastdale Collegiate Institute
Secondary: Public
0.43 km
CALC Secondary School
Secondary: Public
1.80 km
Riverdale Collegiate Institute
Secondary: Public
1.28 km


