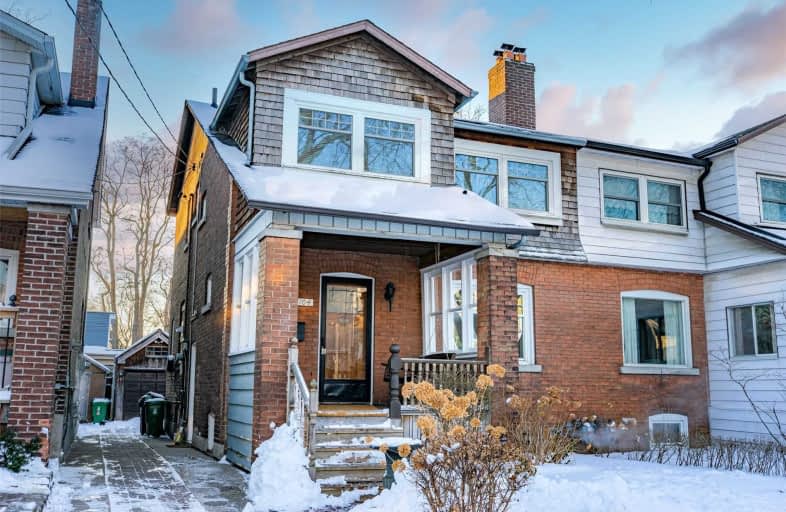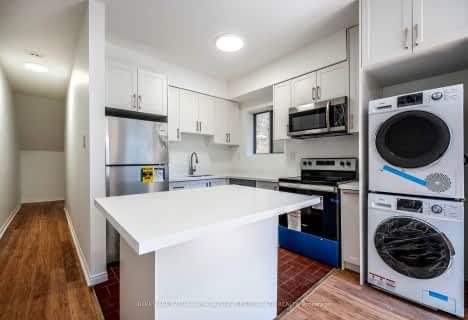
Beaches Alternative Junior School
Elementary: Public
1.18 km
Norway Junior Public School
Elementary: Public
0.40 km
Glen Ames Senior Public School
Elementary: Public
0.58 km
Kew Beach Junior Public School
Elementary: Public
0.54 km
Williamson Road Junior Public School
Elementary: Public
0.65 km
Bowmore Road Junior and Senior Public School
Elementary: Public
0.88 km
Greenwood Secondary School
Secondary: Public
2.22 km
Notre Dame Catholic High School
Secondary: Catholic
1.33 km
St Patrick Catholic Secondary School
Secondary: Catholic
1.94 km
Monarch Park Collegiate Institute
Secondary: Public
1.61 km
Neil McNeil High School
Secondary: Catholic
1.91 km
Malvern Collegiate Institute
Secondary: Public
1.49 km
$
$2,750
- 1 bath
- 3 bed
- 1100 sqft
Main-17 Avis Crescent, Toronto, Ontario • M4B 1B8 • O'Connor-Parkview
$
$4,000
- 2 bath
- 3 bed
- 1500 sqft
613 Glebeholme Boulevard, Toronto, Ontario • M4C 1V5 • Danforth Village-East York














