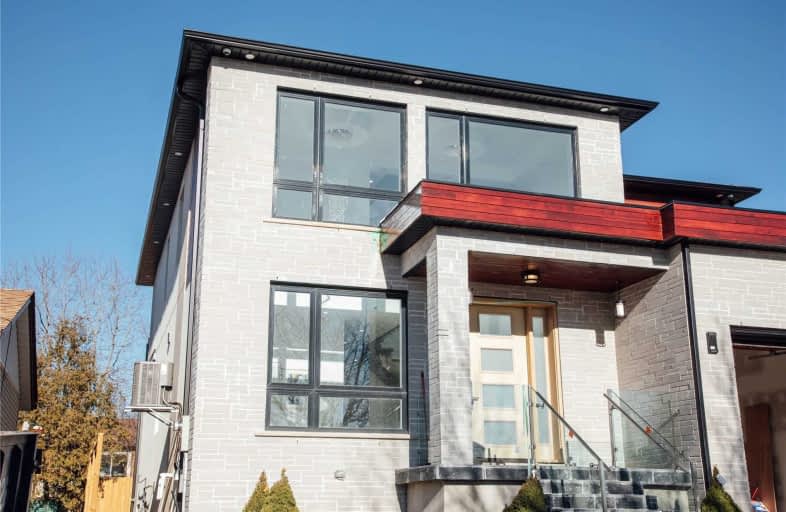
3D Walkthrough

St Elizabeth Seton Catholic School
Elementary: Catholic
0.12 km
North Bendale Junior Public School
Elementary: Public
1.98 km
Burrows Hall Junior Public School
Elementary: Public
1.60 km
C D Farquharson Junior Public School
Elementary: Public
1.53 km
Malvern Junior Public School
Elementary: Public
1.58 km
White Haven Junior Public School
Elementary: Public
0.10 km
Alternative Scarborough Education 1
Secondary: Public
2.48 km
Francis Libermann Catholic High School
Secondary: Catholic
2.94 km
Woburn Collegiate Institute
Secondary: Public
1.92 km
Albert Campbell Collegiate Institute
Secondary: Public
3.04 km
Lester B Pearson Collegiate Institute
Secondary: Public
2.45 km
Agincourt Collegiate Institute
Secondary: Public
2.50 km




