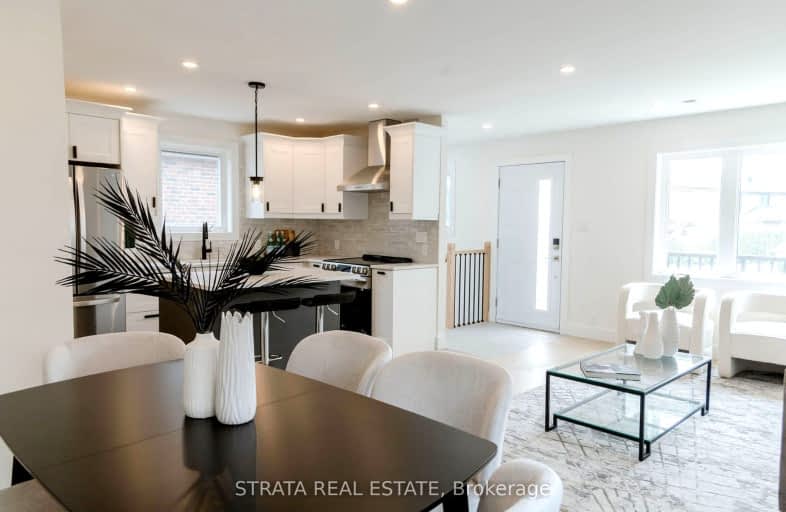Car-Dependent
- Most errands require a car.
Good Transit
- Some errands can be accomplished by public transportation.
Bikeable
- Some errands can be accomplished on bike.

Keelesdale Junior Public School
Elementary: PublicFairbank Memorial Community School
Elementary: PublicGeorge Anderson Public School
Elementary: PublicSilverthorn Community School
Elementary: PublicCharles E Webster Public School
Elementary: PublicImmaculate Conception Catholic School
Elementary: CatholicYorkdale Secondary School
Secondary: PublicGeorge Harvey Collegiate Institute
Secondary: PublicBlessed Archbishop Romero Catholic Secondary School
Secondary: CatholicYork Memorial Collegiate Institute
Secondary: PublicChaminade College School
Secondary: CatholicDante Alighieri Academy
Secondary: Catholic-
Z Bar & Grille
2527 Eglington Avenue West, Toronto, ON M6M 1T2 0.6km -
Yummy Tummy's Bar & Grill
1962 Eginton Avenue W, Toronto, ON M6E 4E6 1.25km -
The Flame Restaurant & Tavern
1387 Lawrence Ave W, North York, ON M6L 1A4 1.46km
-
Mercado Negro
682 Caledonia Road, Toronto, ON M6E 2T5 0.5km -
Caldense Bakery
2406 Eglinton Avenue W, Toronto, ON M6M 1S6 0.54km -
McDonald's
2 Ingram Drive, Toronto, ON M6M 2L6 0.62km
-
Shoppers Drug Mart
2343 Eglinton Avenue W, Toronto, ON M6E 2L6 0.68km -
Westside Pharmacy
1896 Eglinton Avenue W, York, ON M6E 2J6 1.41km -
Shoppers Drug Mart
1840 Eglinton Ave W, York, ON M6E 2J4 1.5km
-
Cowboys Grill
85 Kincort Street, York, ON M6M 5G7 0.46km -
Mercado Negro
682 Caledonia Road, Toronto, ON M6E 2T5 0.5km -
DLs Jerk N Roti House
2528 Eglinton Avenue W, Toronto, ON M6M 1T1 0.54km
-
Stock Yards Village
1980 St. Clair Avenue W, Toronto, ON M6N 4X9 2.5km -
Toronto Stockyards
590 Keele Street, Toronto, ON M6N 3E7 2.78km -
Lawrence Square
700 Lawrence Ave W, North York, ON M6A 3B4 2.85km
-
FreshCo
2330 Eglinton Avenue W, Toronto, ON M6M 1S6 0.5km -
Gino's No Frills
1951 Eglinton Avenue W, Toronto, ON M6E 2J7 1.34km -
Sunlong Natural Market
1895 Eglinton Avenue W, Toronto, ON M6E 2J5 1.44km
-
LCBO
1405 Lawrence Ave W, North York, ON M6L 1A4 1.53km -
LCBO
2151 St Clair Avenue W, Toronto, ON M6N 1K5 2.87km -
The Beer Store
2153 St. Clair Avenue, Toronto, ON M6N 1K5 2.89km
-
One Love Auto Spa
47 Ingram Drive, Toronto, ON M6M 0.46km -
Air Treatment ClimateCare
20 Densley Avenue, Toronto, ON M6M 2R1 0.95km -
Shell
2291 Keele Street, North York, ON M6M 3Z9 1km
-
Cineplex Cinemas Yorkdale
Yorkdale Shopping Centre, 3401 Dufferin Street, Toronto, ON M6A 2T9 3.78km -
Revue Cinema
400 Roncesvalles Ave, Toronto, ON M6R 2M9 5.23km -
Cineplex Cinemas
2300 Yonge Street, Toronto, ON M4P 1E4 5.84km
-
Evelyn Gregory - Toronto Public Library
120 Trowell Avenue, Toronto, ON M6M 1L7 1.11km -
Toronto Public Library - Amesbury Park
1565 Lawrence Avenue W, Toronto, ON M6M 4K6 1.73km -
Maria Shchuka Library
1745 Eglinton Avenue W, Toronto, ON M6E 2H6 1.8km
-
Humber River Regional Hospital
2175 Keele Street, York, ON M6M 3Z4 0.39km -
Humber River Hospital
1235 Wilson Avenue, Toronto, ON M3M 0B2 3.46km -
Baycrest
3560 Bathurst Street, North York, ON M6A 2E1 4.73km
-
Walter Saunders Memorial Park
440 Hopewell Ave, Toronto ON 1.94km -
Earlscourt Park
1200 Lansdowne Ave, Toronto ON M6H 3Z8 2.88km -
Campbell Avenue Park
Campbell Ave, Toronto ON 3.98km
-
CIBC
1400 Lawrence Ave W (at Keele St.), Toronto ON M6L 1A7 1.61km -
TD Bank Financial Group
3140 Dufferin St (at Apex Rd.), Toronto ON M6A 2T1 2.52km -
TD Bank Financial Group
1347 St Clair Ave W, Toronto ON M6E 1C3 2.72km
- 3 bath
- 4 bed
- 2000 sqft
10 Marshall Boulevard, Toronto, Ontario • M6N 2R7 • Rockcliffe-Smythe
- 2 bath
- 5 bed
Upper-1068 Dovercourt Road, Toronto, Ontario • M6H 2X8 • Dovercourt-Wallace Emerson-Junction







