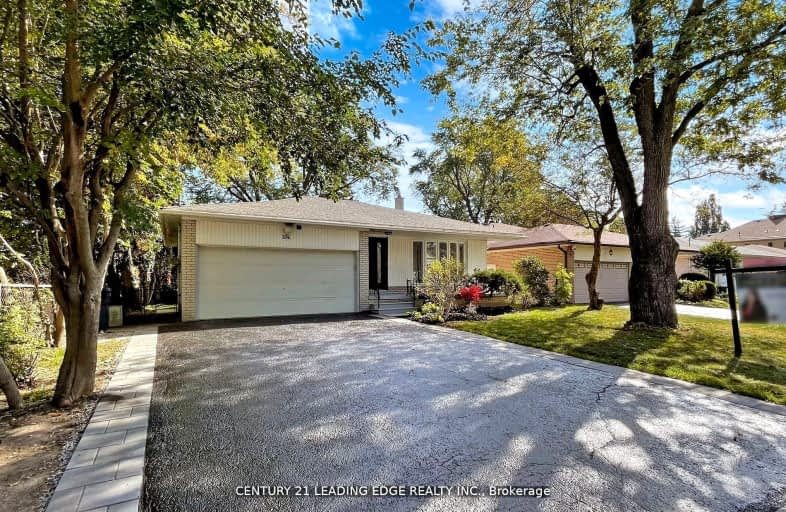Car-Dependent
- Most errands require a car.
Excellent Transit
- Most errands can be accomplished by public transportation.
Somewhat Bikeable
- Most errands require a car.

ÉIC Monseigneur-de-Charbonnel
Elementary: CatholicSt Agnes Catholic School
Elementary: CatholicE J Sand Public School
Elementary: PublicLillian Public School
Elementary: PublicHenderson Avenue Public School
Elementary: PublicCummer Valley Middle School
Elementary: PublicAvondale Secondary Alternative School
Secondary: PublicDrewry Secondary School
Secondary: PublicSt. Joseph Morrow Park Catholic Secondary School
Secondary: CatholicNewtonbrook Secondary School
Secondary: PublicBrebeuf College School
Secondary: CatholicThornhill Secondary School
Secondary: Public-
Nangman Pocha
6283 Yonge Street, Toronto, ON M2M 3X6 0.72km -
Bar Bang Bang
6080 Yonge Street, Toronto, ON M2M 3W6 0.93km -
Anju bar & eatery
6080 Yonge St., Toronto, ON M2M 3W6 0.92km
-
Starbucks
6355 Yonge Street, Toronto, ON M2M 4J8 0.74km -
D Spot Desserts North York
6987 Yonge Street, Toronto, ON M2M 3X9 0.75km -
Tim Hortons
7015 Yonge Street, Markham, ON L3T 2A5 0.8km
-
Ginga Fitness
34 Doncaster Avenue, Unit 6, Thornhill, ON L3T 4S1 0.86km -
Fit4Less
6464 Yonge Street, Toronto, ON M2M 3X7 0.93km -
GoodLife Fitness
5650 Yonge St, North York, ON M2N 4E9 1.88km
-
Carlo's No Frills
6220 Yonge Street, North York, ON M2M 3X4 0.94km -
Pharmasave Madawaska Pharmacy
6043 Yonge Street, Toronto, ON M2M 3W2 0.95km -
Shoppers Drug Mart
6428 Yonge Street, Toronto, ON M2M 3X7 0.96km
-
Apkujung Restaurant
6309 Yonge St, North York, ON M2M 3X7 0.72km -
Roses New York
6313 Yonge Street, North York, ON M2M 3X7 0.71km -
Bamazeh
6353 Yonge Street, North York, ON M2M 3X7 0.72km
-
Centerpoint Mall
6464 Yonge Street, Toronto, ON M2M 3X7 0.97km -
Shops On Yonge
7181 Yonge Street, Markham, ON L3T 0C7 1.16km -
World Shops
7299 Yonge St, Markham, ON L3T 0C5 1.1km
-
Khorak Supermarket
6125 Yonge Street, North York, ON M2M 3W8 0.79km -
Arzon Supermarket
6103 Yonge St, North York, ON M2M 3W2 0.84km -
Super Zamani
6120 Yonge St, Toronto, ON M2M 3W8 0.89km
-
LCBO
5995 Yonge St, North York, ON M2M 3V7 1.03km -
LCBO
1565 Steeles Ave E, North York, ON M2M 2Z1 2.37km -
LCBO
5095 Yonge Street, North York, ON M2N 6Z4 3.15km
-
Esso
7015 Yonge Street, Thornhill, ON L3T 2A5 0.8km -
Acura of Thornhill
7064 Yonge Street, Thornhill, ON L4J 1V7 0.9km -
Petro-Canada
7092 Yonge Street, Vaughan, ON L4J 1V7 0.98km
-
Cineplex Cinemas Empress Walk
5095 Yonge Street, 3rd Floor, Toronto, ON M2N 6Z4 3.12km -
Imagine Cinemas Promenade
1 Promenade Circle, Lower Level, Thornhill, ON L4J 4P8 3.59km -
SilverCity Richmond Hill
8725 Yonge Street, Richmond Hill, ON L4C 6Z1 5.08km
-
Thornhill Village Library
10 Colborne St, Markham, ON L3T 1Z6 2.38km -
Markham Public Library - Thornhill Community Centre Branch
7755 Bayview Ave, Markham, ON L3T 7N3 2.72km -
North York Central Library
5120 Yonge Street, Toronto, ON M2N 5N9 3.18km
-
Shouldice Hospital
7750 Bayview Avenue, Thornhill, ON L3T 4A3 2.72km -
North York General Hospital
4001 Leslie Street, North York, ON M2K 1E1 4.78km -
Canadian Medicalert Foundation
2005 Sheppard Avenue E, North York, ON M2J 5B4 6.27km
-
Ruddington Park
75 Ruddington Dr, Toronto ON 1.75km -
Yorkhill District Park
330 Yorkhill Blvd, Thornhill ON 2.48km -
Gibson Park
Yonge St (Park Home Ave), Toronto ON 3.09km
-
TD Bank Financial Group
5928 Yonge St (Drewry Ave), Willowdale ON M2M 3V9 1.2km -
TD Bank Financial Group
100 Steeles Ave W (Hilda), Thornhill ON L4J 7Y1 1.22km -
TD Bank Financial Group
7967 Yonge St, Thornhill ON L3T 2C4 3.1km
- 4 bath
- 3 bed
- 2500 sqft
51 Bowerbank Drive, Toronto, Ontario • M2M 1Z9 • Newtonbrook East
- 3 bath
- 3 bed
- 1100 sqft
260 Connaught Avenue, Toronto, Ontario • M2M 1H5 • Newtonbrook West
- 4 bath
- 5 bed
- 3500 sqft
120 Santa Barbara Road, Toronto, Ontario • M2N 2C5 • Willowdale West
- 5 bath
- 4 bed
- 3000 sqft
73 William Durie Way, Toronto, Ontario • M2R 0A9 • Newtonbrook West
- 4 bath
- 5 bed
- 3000 sqft
41 Tollerton Avenue, Toronto, Ontario • M2K 2H1 • Bayview Woods-Steeles
- 2 bath
- 3 bed
- 1100 sqft
341 Moore Park Avenue, Toronto, Ontario • M2R 2R5 • Newtonbrook West














