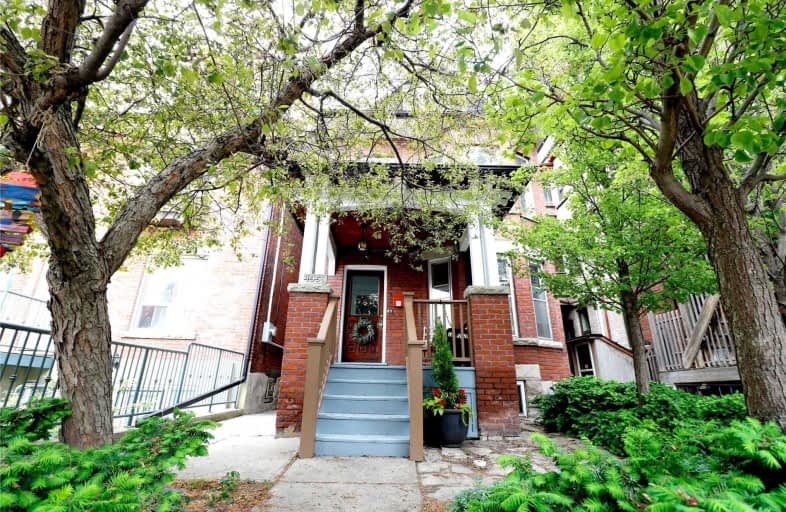
ALPHA II Alternative School
Elementary: PublicShirley Street Junior Public School
Elementary: PublicBrock Public School
Elementary: PublicSt Ambrose Catholic School
Elementary: CatholicSt Helen Catholic School
Elementary: CatholicDewson Street Junior Public School
Elementary: PublicCaring and Safe Schools LC4
Secondary: PublicALPHA II Alternative School
Secondary: PublicÉSC Saint-Frère-André
Secondary: CatholicCentral Toronto Academy
Secondary: PublicBloor Collegiate Institute
Secondary: PublicSt Mary Catholic Academy Secondary School
Secondary: Catholic- 4 bath
- 5 bed
- 3500 sqft
218 Wright Avenue, Toronto, Ontario • M6R 1L3 • High Park-Swansea
- 3 bath
- 5 bed
- 2000 sqft
393 Ossington Avenue, Toronto, Ontario • M6J 3A6 • Trinity Bellwoods
- 5 bath
- 6 bed
- 3000 sqft
418 Margueretta Street, Toronto, Ontario • M6H 3S5 • Dovercourt-Wallace Emerson-Junction
- 2 bath
- 4 bed
623 Ossington Avenue, Toronto, Ontario • M6G 3T6 • Palmerston-Little Italy
- 3 bath
- 4 bed
636 Gladstone Avenue, Toronto, Ontario • M6H 3J4 • Dovercourt-Wallace Emerson-Junction














