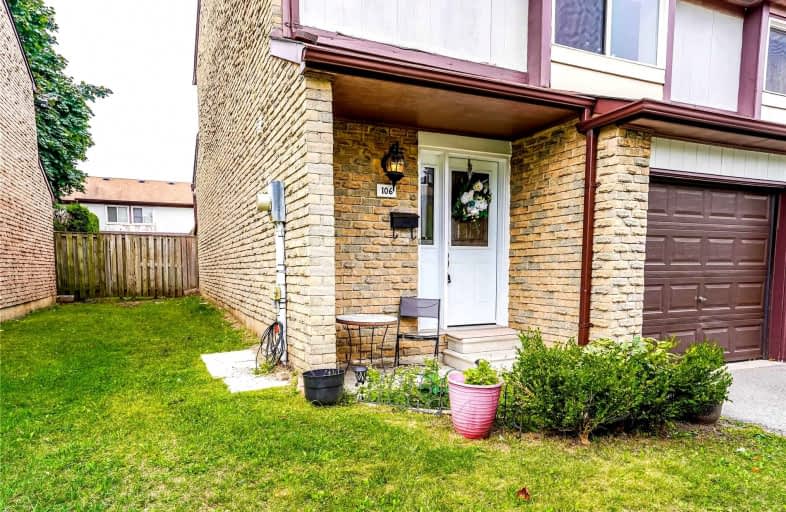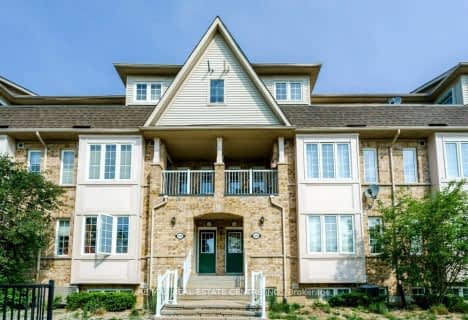
Video Tour

St Elizabeth Seton Catholic School
Elementary: Catholic
1.22 km
Burrows Hall Junior Public School
Elementary: Public
0.75 km
Dr Marion Hilliard Senior Public School
Elementary: Public
1.07 km
St Barnabas Catholic School
Elementary: Catholic
0.62 km
Tom Longboat Junior Public School
Elementary: Public
1.55 km
Malvern Junior Public School
Elementary: Public
0.26 km
Alternative Scarborough Education 1
Secondary: Public
3.68 km
St Mother Teresa Catholic Academy Secondary School
Secondary: Catholic
2.26 km
Woburn Collegiate Institute
Secondary: Public
2.17 km
Albert Campbell Collegiate Institute
Secondary: Public
3.21 km
Lester B Pearson Collegiate Institute
Secondary: Public
1.12 km
St John Paul II Catholic Secondary School
Secondary: Catholic
3.07 km
$
$959,999
- 2 bath
- 3 bed
- 1200 sqft
566 Sandhurst Circle, Toronto, Ontario • M1S 4J6 • Agincourt North













