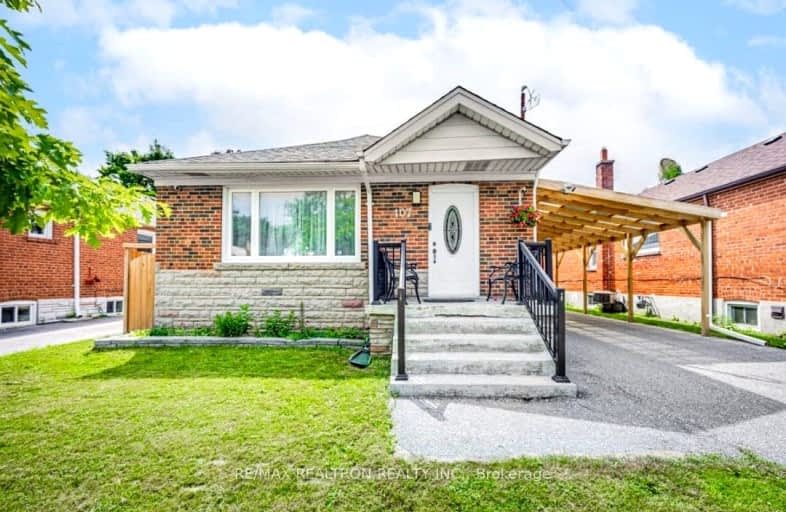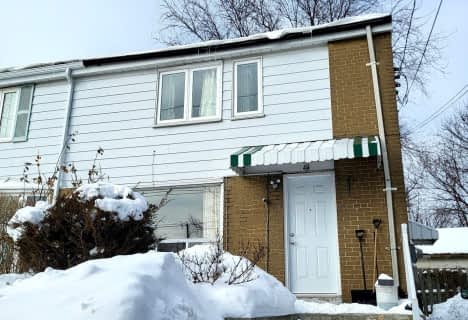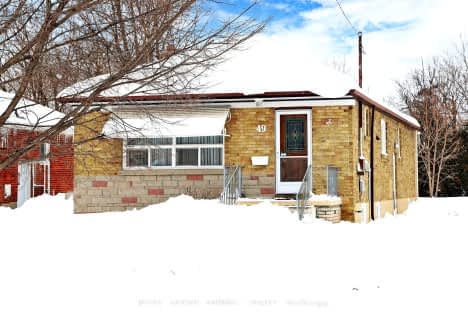Somewhat Walkable
- Some errands can be accomplished on foot.
58
/100
Good Transit
- Some errands can be accomplished by public transportation.
69
/100
Bikeable
- Some errands can be accomplished on bike.
69
/100

Dorset Park Public School
Elementary: Public
0.83 km
General Crerar Public School
Elementary: Public
0.42 km
Ionview Public School
Elementary: Public
0.67 km
Lord Roberts Junior Public School
Elementary: Public
0.98 km
St Lawrence Catholic School
Elementary: Catholic
0.73 km
St Albert Catholic School
Elementary: Catholic
1.14 km
Caring and Safe Schools LC3
Secondary: Public
2.29 km
Scarborough Centre for Alternative Studi
Secondary: Public
2.27 km
Bendale Business & Technical Institute
Secondary: Public
1.59 km
Winston Churchill Collegiate Institute
Secondary: Public
0.57 km
David and Mary Thomson Collegiate Institute
Secondary: Public
1.71 km
Jean Vanier Catholic Secondary School
Secondary: Catholic
1.43 km
-
Thomson Memorial Park
1005 Brimley Rd, Scarborough ON M1P 3E8 2.23km -
Birkdale Ravine
1100 Brimley Rd, Scarborough ON M1P 3X9 2.48km -
Wigmore Park
Elvaston Dr, Toronto ON 3.14km
-
TD Bank Financial Group
2650 Lawrence Ave E, Scarborough ON M1P 2S1 1.28km -
TD Bank Financial Group
2020 Eglinton Ave E, Scarborough ON M1L 2M6 1.67km -
CIBC
2705 Eglinton Ave E (at Brimley Rd.), Scarborough ON M1K 2S2 2.26km














